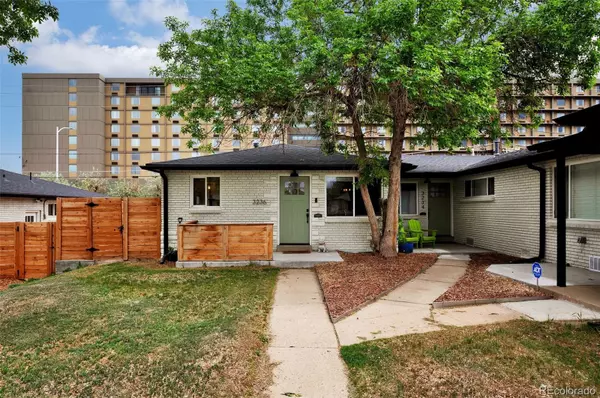For more information regarding the value of a property, please contact us for a free consultation.
3236 Pontiac ST Denver, CO 80207
Want to know what your home might be worth? Contact us for a FREE valuation!

Our team is ready to help you sell your home for the highest possible price ASAP
Key Details
Property Type Multi-Family
Sub Type Multi-Family
Listing Status Sold
Purchase Type For Sale
Square Footage 735 sqft
Price per Sqft $707
Subdivision North Park Hill
MLS Listing ID 2001830
Sold Date 06/10/22
Bedrooms 3
Full Baths 1
Half Baths 1
Three Quarter Bath 1
HOA Y/N No
Abv Grd Liv Area 735
Originating Board recolorado
Year Built 1955
Annual Tax Amount $1,466
Tax Year 2021
Property Description
This completely remodeled townhome is almost 1,500 sf and 3 bedrooms and 3 baths, and includes a full master suite with a spacious luxe master bath. The open floor plan includes designer finishes throughout, designer light fixtures and architectural cove mold ceilings. The modern, but timeless kitchen includes quartz countertops with a peninsula, stainless steal appliances with a gas range and soft close white shaker cabinets. The downstairs basement is completely finished with high 8' ceilings, an open play room to gather on a large couch for movie nights with friends or family and an office nook, perfect for working from home. The basement also includes a half bath, a large laundry room with plenty of storage space and a spacious Master Suite. The en suite master bath includes white carrera marble floors, a seamless glass walk-in shower and a large double sink vanity with marble top. Enjoy beautiful Colorado mornings on the cozy front porch with custom cedar slat railing or in the private, fenced in side yard. This eye catching townhome is part of a 4-plex and includes a large front yard and 2 off street parking spots in the back. Great location with a brewery and Chick-Fil-A just a few blocks away, close proximity to downtown, City Park, restaurants, coffee shops and quick access to I-70 and the airport. No HOA. New roof, new central AC, newer furnace and windows, updated plumbing and electrical, all newer interior paint, finishes and kitchen and bathrooms. Designed by a professional architect and designer, you don't want to miss this one.
Location
State CO
County Denver
Rooms
Basement Finished
Main Level Bedrooms 2
Interior
Heating Forced Air
Cooling Central Air
Fireplace N
Exterior
Roof Type Architecural Shingle
Total Parking Spaces 2
Garage No
Building
Sewer Public Sewer
Level or Stories One
Structure Type Brick
Schools
Elementary Schools Smith Renaissance
Middle Schools Bill Roberts E-8
High Schools Northfield
School District Denver 1
Others
Senior Community No
Ownership Individual
Acceptable Financing Cash, Conventional, FHA, VA Loan
Listing Terms Cash, Conventional, FHA, VA Loan
Special Listing Condition None
Read Less

© 2024 METROLIST, INC., DBA RECOLORADO® – All Rights Reserved
6455 S. Yosemite St., Suite 500 Greenwood Village, CO 80111 USA
Bought with Fathom Realty Colorado LLC
GET MORE INFORMATION




