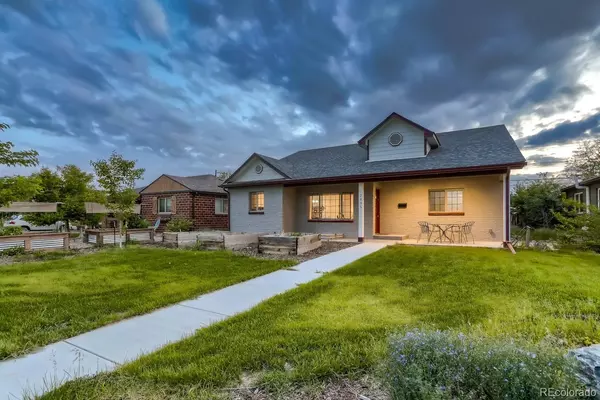For more information regarding the value of a property, please contact us for a free consultation.
2805 Oneida ST Denver, CO 80207
Want to know what your home might be worth? Contact us for a FREE valuation!

Our team is ready to help you sell your home for the highest possible price ASAP
Key Details
Property Type Single Family Home
Sub Type Single Family Residence
Listing Status Sold
Purchase Type For Sale
Square Footage 2,570 sqft
Price per Sqft $314
Subdivision Park Hill
MLS Listing ID 2651842
Sold Date 06/29/22
Bedrooms 5
Full Baths 3
HOA Y/N No
Abv Grd Liv Area 1,729
Originating Board recolorado
Year Built 2018
Annual Tax Amount $3,513
Tax Year 2021
Acres 0.14
Property Description
Completely new build ranch in the Park Hill neighborhood! This 5 bed/3 bath home combines functionality with the very best in contemporary living and the result is breathtaking. The light-filled, open-plan living and dining space combines with an enviable entertainer’s kitchen with a long breakfast bar, gas stove, an abundance of storage, plenty of meal-prepping space, and hardwood floors throughout! The large, private backyard is perfect for entertaining and offers ample room for the green thumb to indulge their love of gardening with low water landscaping on a timed drip system that also drips into the garden boxes. The finished basement includes 2 CONFORMING bedrooms and 1 full bath. So many features! Paid for and included solar panels, resulting in a $0 electricity bill/month. New sewer line and water pipes to city replaced in 2021. NEW gas water heater, appliances, sump pump with french drain, radon mitigation system, central AC, blackout shades, and rainwater shower head in the master bedroom. New, re-built large spacious, detached two car garage with lots of storage space! All of this is located close to local shops, public transportation, and schools, making it an ideal property for families and downsizers alike. *Washer/dryer staying, shelving in garage stays.*
Location
State CO
County Denver
Zoning E-SU-DX
Rooms
Basement Finished
Main Level Bedrooms 3
Interior
Interior Features Built-in Features, Ceiling Fan(s), Eat-in Kitchen, Granite Counters, Open Floorplan
Heating Forced Air
Cooling Central Air
Flooring Carpet, Tile, Wood
Fireplace N
Appliance Dishwasher, Dryer, Gas Water Heater, Microwave, Oven, Refrigerator, Sump Pump, Washer
Laundry In Unit
Exterior
Exterior Feature Garden, Private Yard, Smart Irrigation
Garage Spaces 2.0
Fence Full
Roof Type Composition
Total Parking Spaces 2
Garage No
Building
Lot Description Level
Sewer Public Sewer
Water Public
Level or Stories One
Structure Type Brick, Frame
Schools
Elementary Schools Smith Renaissance
Middle Schools Denver Discovery
High Schools Northfield
School District Denver 1
Others
Senior Community No
Ownership Individual
Acceptable Financing Cash, Conventional, FHA, VA Loan
Listing Terms Cash, Conventional, FHA, VA Loan
Special Listing Condition None
Read Less

© 2024 METROLIST, INC., DBA RECOLORADO® – All Rights Reserved
6455 S. Yosemite St., Suite 500 Greenwood Village, CO 80111 USA
Bought with Ed Prather Real Estate
GET MORE INFORMATION




