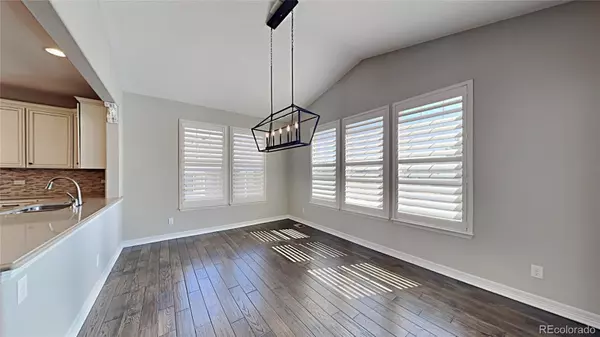For more information regarding the value of a property, please contact us for a free consultation.
5673 Echo Hollow ST Castle Rock, CO 80104
Want to know what your home might be worth? Contact us for a FREE valuation!

Our team is ready to help you sell your home for the highest possible price ASAP
Key Details
Property Type Single Family Home
Sub Type Single Family Residence
Listing Status Sold
Purchase Type For Sale
Square Footage 4,587 sqft
Price per Sqft $190
Subdivision Crystal Valley Ranch
MLS Listing ID 6955568
Sold Date 06/08/22
Style Traditional
Bedrooms 5
Full Baths 3
Half Baths 1
Condo Fees $79
HOA Fees $79/mo
HOA Y/N Yes
Abv Grd Liv Area 3,248
Originating Board recolorado
Year Built 2015
Annual Tax Amount $4,474
Tax Year 2021
Acres 0.25
Property Description
Welcome home! This immaculately maintained home truly has it all. This open concept living boasts 5+ bedrooms, 3 full bathrooms, multiple spacious common areas, a fully finished basement, and tons of custom upgrades! A gourmet kitchen with massive island, pantry, and stainless-steel appliances (dishwasher & double built in oven), and quartz counter tops. Four bedrooms plus loft upstairs! Full bedroom and bathroom in the finished basement! Tons of natural light, and plenty of storage space. Located in the prestigious Crystal Valley with easy access to Rhyolite Regional Park, multiple hiking and bike trails and all the shopping and restaurants that Castle Rock has to offer. Come check it out today!
Location
State CO
County Douglas
Rooms
Basement Finished, Full
Interior
Interior Features Built-in Features, Ceiling Fan(s), Eat-in Kitchen, Entrance Foyer, Kitchen Island, Open Floorplan, Pantry, Primary Suite, Quartz Counters, Walk-In Closet(s)
Heating Forced Air, Natural Gas
Cooling Central Air
Flooring Carpet, Tile, Wood
Fireplaces Number 1
Fireplaces Type Gas, Gas Log, Living Room
Fireplace Y
Appliance Cooktop, Dishwasher, Double Oven, Gas Water Heater
Exterior
Parking Features Concrete
Garage Spaces 3.0
Fence Full
Utilities Available Electricity Available, Natural Gas Available
Roof Type Composition
Total Parking Spaces 3
Garage Yes
Building
Lot Description Cul-De-Sac, Greenbelt
Foundation Concrete Perimeter
Sewer Public Sewer
Water Public
Level or Stories Two
Structure Type Cement Siding, Frame, Stone
Schools
Elementary Schools South Ridge
Middle Schools Mesa
High Schools Douglas County
School District Douglas Re-1
Others
Senior Community No
Ownership Corporation/Trust
Acceptable Financing Cash, Conventional, VA Loan
Listing Terms Cash, Conventional, VA Loan
Special Listing Condition None
Read Less

© 2025 METROLIST, INC., DBA RECOLORADO® – All Rights Reserved
6455 S. Yosemite St., Suite 500 Greenwood Village, CO 80111 USA
Bought with HomeSmart



