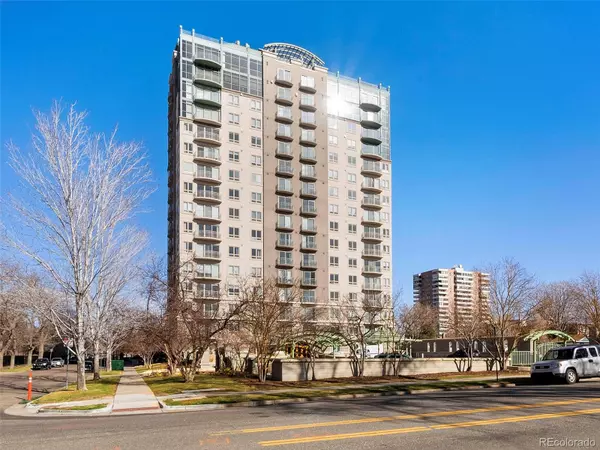For more information regarding the value of a property, please contact us for a free consultation.
400 E 3rd AVE #206 Denver, CO 80203
Want to know what your home might be worth? Contact us for a FREE valuation!

Our team is ready to help you sell your home for the highest possible price ASAP
Key Details
Property Type Condo
Sub Type Condominium
Listing Status Sold
Purchase Type For Sale
Square Footage 823 sqft
Price per Sqft $448
Subdivision Washington Park
MLS Listing ID 7824395
Sold Date 04/04/22
Style Urban Contemporary
Bedrooms 1
Full Baths 1
Condo Fees $490
HOA Fees $490/mo
HOA Y/N Yes
Abv Grd Liv Area 823
Originating Board recolorado
Year Built 1997
Annual Tax Amount $1,829
Tax Year 2021
Property Description
A super rare find (and price-point) in this lovely, totally secure building in the heart of Denver. It's elegant & luxurious mixed with a friendly and warm aura. This large one-bedroom showcases brand new thick padding and carpeting, brand new quality painting job throughout on the walls, ceilings, and trim. Washer & dryer are included and hidden in its own closet in the main bathroom. Every light switch, every electrical outlet is new. Full professional deep cleaned - immaculate! Plumbing fixtures and some hardware are new in the generously sized main bathroom. The open kitchen touts a large slab granite bar countertop, original but high end appliances include a Thermador electric range, Sub-Zero refrigerator, & Asko dishwasher - all in good condition. Also included is a microwave cubby with new microwave and an appliance "closet" to keep things tidy. Closets have been finished by a professional closet company, wood blinds throughout, full western natural light makes it a very cheery place to call home. True dining room is a big plus and a very large living room area that could easily fit a small home office without losing any living room space. Close to Cherry Creek, Washington Park, Governors Park, South Broadway and just a hop over to the Cherry Creek bike path that takes you downtown in minutes! The building has a staffed concierge desk, fantastic gym, two lounge areas, conference room, meeting room, piano's, fireplaces - all perfect for casual gatherings, meetings, socializing and parties. 1 garage parking space and 1 storage area are included. The second floor makes it useful to take your furry friends down the staircase for walks or outings. Quick closings are welcome - it is ready to go! PLEASE NOTE: Offers are due by 6:00 PM on Sunday, March 27th. Please give us until 4:00 PM on Monday, the 28th for responses. Seller does have the right to accept an offer earlier than the offer deadline stated in prior sentence.
Location
State CO
County Denver
Zoning G-MU-5
Rooms
Main Level Bedrooms 1
Interior
Interior Features Built-in Features, Elevator, Entrance Foyer, Granite Counters, High Ceilings, No Stairs, Open Floorplan, Primary Suite, Tile Counters
Heating Heat Pump
Cooling Central Air
Flooring Carpet, Tile
Fireplace N
Appliance Dishwasher, Disposal, Dryer, Electric Water Heater, Microwave, Range, Range Hood, Refrigerator, Self Cleaning Oven, Washer
Laundry In Unit
Exterior
Exterior Feature Elevator, Garden
Parking Features Concrete, Guest, Lighted, Storage, Underground
Garage Spaces 1.0
Utilities Available Cable Available, Electricity Available, Electricity Connected, Natural Gas Not Available, Phone Available
Roof Type Unknown
Total Parking Spaces 1
Garage Yes
Building
Lot Description Landscaped, Master Planned, Near Public Transit, Sprinklers In Front, Sprinklers In Rear
Sewer Public Sewer
Water Public
Level or Stories One
Structure Type Stucco
Schools
Elementary Schools Dora Moore
Middle Schools Grant
High Schools South
School District Denver 1
Others
Senior Community No
Ownership Individual
Acceptable Financing 1031 Exchange, Cash, Conventional, FHA, VA Loan
Listing Terms 1031 Exchange, Cash, Conventional, FHA, VA Loan
Special Listing Condition None
Pets Allowed Cats OK, Dogs OK
Read Less

© 2024 METROLIST, INC., DBA RECOLORADO® – All Rights Reserved
6455 S. Yosemite St., Suite 500 Greenwood Village, CO 80111 USA
Bought with Corcoran Perry & Co.
GET MORE INFORMATION




