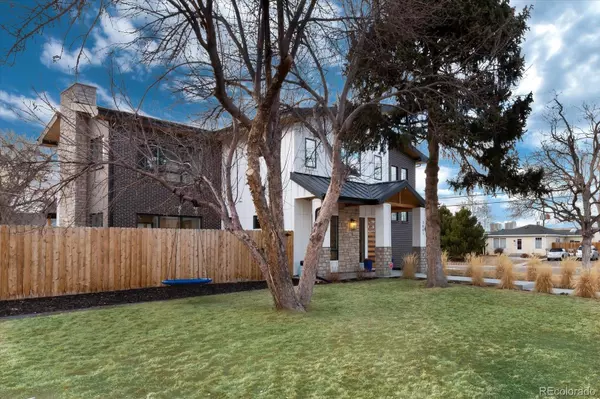For more information regarding the value of a property, please contact us for a free consultation.
3001 S Ash ST Denver, CO 80222
Want to know what your home might be worth? Contact us for a FREE valuation!

Our team is ready to help you sell your home for the highest possible price ASAP
Key Details
Property Type Single Family Home
Sub Type Single Family Residence
Listing Status Sold
Purchase Type For Sale
Square Footage 4,785 sqft
Price per Sqft $412
Subdivision University Hills
MLS Listing ID 9595869
Sold Date 04/19/22
Style Contemporary
Bedrooms 5
Full Baths 4
Half Baths 1
HOA Y/N No
Abv Grd Liv Area 3,244
Originating Board recolorado
Year Built 2019
Annual Tax Amount $6,388
Tax Year 2020
Acres 0.22
Property Description
Welcome to luxury living in the highly desired University Hills neighborhood! Located just one block from Eisenhower Park where you will enjoy the pool, pickleball, tennis, baseball, and a play area. Easy access to the High Line Canal Trail, Bradley International School, and Most Precious Blood private school.
The moment you enter the home, you will be astounded by the elegant modern interior and custom designer high-end finishes! Nothing was left untouched. The kitchen boasts gorgeous marble backsplash, quartz countertops, granite island counter, Dacor appliances, smart refrigerator (with dual ice maker!), smart double oven, 6 burner stove with griddle, wine fridge, and walk-in pantry. A chef and entertainer's dream!!!! The open floor plan flows perfectly to include a modern home office, an elegant dining space, bright living room with gas fireplace, and right out through the expansive slider patio doors to a large patio equipped with a fire pit, gas hook-up for your grill, sound system, and a custom garage door to access all the toys and beverages in the garage (with epoxy flooring)!
Custom window coverings, mudroom, 10ft ceilings on main floor. The 2nd floor boasts 3 en suite bedrooms and a large laundry room. Enjoy the light-filled master with a walk-in closet, marble bathroom flooring, a soaking tub, and dual vanity. The beautifully finished basement includes a bar area, entertainment area, full bathroom and 2 bedrooms. Perfect for guests, a work-out room, or playroom! Two HVAC systems provide for separate zone heating & cooling. Schedule your showing now!
Location
State CO
County Denver
Zoning S-SU-D
Rooms
Basement Finished
Interior
Interior Features Five Piece Bath, Granite Counters, High Ceilings, Kitchen Island, Open Floorplan, Pantry, Quartz Counters, Radon Mitigation System, Smoke Free, Sound System, Utility Sink, Walk-In Closet(s), Wet Bar
Heating Forced Air
Cooling Central Air
Flooring Carpet, Tile, Wood
Fireplaces Number 1
Fireplaces Type Family Room
Fireplace Y
Appliance Bar Fridge, Cooktop, Dishwasher, Disposal, Double Oven, Microwave, Oven, Range, Refrigerator, Smart Appliances, Tankless Water Heater, Wine Cooler
Exterior
Exterior Feature Fire Pit, Gas Valve
Garage Spaces 2.0
Fence Partial
Utilities Available Electricity Connected, Natural Gas Connected
Roof Type Composition
Total Parking Spaces 2
Garage Yes
Building
Lot Description Corner Lot, Level
Sewer Public Sewer
Water Public
Level or Stories Two
Structure Type Frame
Schools
Elementary Schools Bradley
Middle Schools Hamilton
High Schools Thomas Jefferson
School District Denver 1
Others
Senior Community No
Ownership Individual
Acceptable Financing Cash, Conventional
Listing Terms Cash, Conventional
Special Listing Condition None
Read Less

© 2024 METROLIST, INC., DBA RECOLORADO® – All Rights Reserved
6455 S. Yosemite St., Suite 500 Greenwood Village, CO 80111 USA
Bought with Unique Properties LLC
GET MORE INFORMATION




