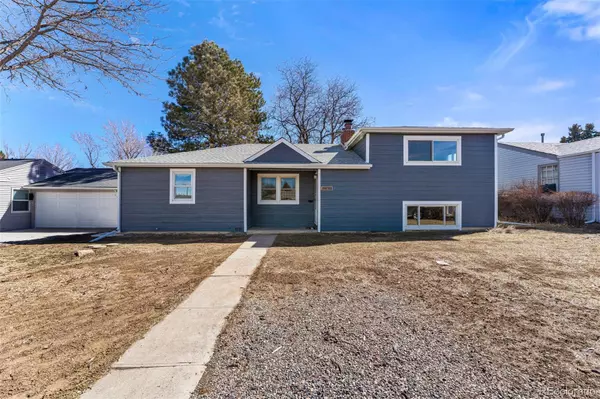For more information regarding the value of a property, please contact us for a free consultation.
2930 S Birch ST Denver, CO 80222
Want to know what your home might be worth? Contact us for a FREE valuation!

Our team is ready to help you sell your home for the highest possible price ASAP
Key Details
Property Type Single Family Home
Sub Type Single Family Residence
Listing Status Sold
Purchase Type For Sale
Square Footage 1,718 sqft
Price per Sqft $379
Subdivision University Hills
MLS Listing ID 9324127
Sold Date 04/18/22
Bedrooms 4
Full Baths 1
Three Quarter Bath 1
HOA Y/N No
Abv Grd Liv Area 1,718
Originating Board recolorado
Year Built 1951
Annual Tax Amount $1,535
Tax Year 2020
Acres 0.17
Property Sub-Type Single Family Residence
Property Description
Be sure to check out this charming and updated tri-level home in the heart of University Hills before it's gone! As you enter, you are greeted with a lovely, built-in seating bench, nook, and coat rack area for convenience. Continue inside to find the home has beautiful hardwood flooring, large windows to fill the home with natural sunlight, and new paint throughout. The kitchen features plenty of cabinets and storage space, extra room to dine, and overlooks your sunroom and large backyard. Who doesn't love a main floor master bedroom? There is another bedroom and updated, full bathroom located on the main level. Upstairs, you will find your two other bedrooms and a 2nd updated bathroom. Continue downstairs to the additional living area on the lower level that could be perfect for movie night, game night, and/or any other activities you can think of. Other incredible features of this home include the brand new roof, new light fixtures, new siding and a new, top-of-the-line water heater. Walk outside to your sunroom that is great for sitting, relaxing, and/or drinking your favorite beverage while the sun goes down. Plus, your fenced-in backyard is great for your furry friends (or any friends really) to run around while you BBQ all summer long on patio. Having two storage sheds is extremely convenient for housing your outdoor equipment, lawn toys, etc. The location is incredible as you are within walking distance to a lot of different shopping and dining, the High Line Canal, and Mamie D Eisenhower Park. Plus, you have incredibly easy access to Wellshire Golf Course, Downtown Denver, Cherry Creek, I25, I225, and so much more. Please view the photos, schedule a showing, and come and look at your new home! 3D Tour: https://my.matterport.com/show/?m=JDHakieZ7yi
Location
State CO
County Denver
Zoning S-SU-D
Rooms
Basement Crawl Space, Partial
Main Level Bedrooms 2
Interior
Interior Features Built-in Features, Eat-in Kitchen, Entrance Foyer, Open Floorplan, Primary Suite
Heating Baseboard
Cooling None
Flooring Tile, Wood
Fireplaces Number 1
Fireplaces Type Great Room
Fireplace Y
Appliance Dishwasher, Dryer, Oven, Refrigerator, Washer
Laundry In Unit
Exterior
Exterior Feature Lighting, Private Yard, Rain Gutters
Fence Full
Utilities Available Cable Available, Electricity Available, Phone Available
Roof Type Composition
Total Parking Spaces 2
Garage No
Building
Lot Description Level, Many Trees, Near Public Transit
Sewer Public Sewer
Level or Stories Tri-Level
Structure Type Frame
Schools
Elementary Schools Bradley
Middle Schools Hamilton
High Schools Thomas Jefferson
School District Denver 1
Others
Senior Community No
Ownership Individual
Acceptable Financing Cash, Conventional, FHA, VA Loan
Listing Terms Cash, Conventional, FHA, VA Loan
Special Listing Condition None
Read Less

© 2025 METROLIST, INC., DBA RECOLORADO® – All Rights Reserved
6455 S. Yosemite St., Suite 500 Greenwood Village, CO 80111 USA
Bought with Porchlight Real Estate Group



