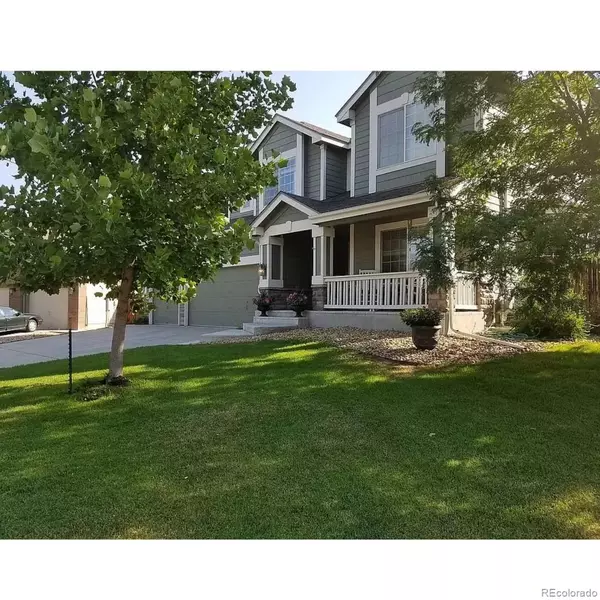For more information regarding the value of a property, please contact us for a free consultation.
5919 Summerset AVE Firestone, CO 80504
Want to know what your home might be worth? Contact us for a FREE valuation!

Our team is ready to help you sell your home for the highest possible price ASAP
Key Details
Property Type Single Family Home
Sub Type Single Family Residence
Listing Status Sold
Purchase Type For Sale
Square Footage 4,144 sqft
Price per Sqft $175
Subdivision Booth Farms
MLS Listing ID 6135418
Sold Date 03/28/22
Bedrooms 5
Full Baths 2
Half Baths 1
Three Quarter Bath 1
Condo Fees $400
HOA Fees $33/ann
HOA Y/N Yes
Abv Grd Liv Area 2,774
Originating Board recolorado
Year Built 2001
Annual Tax Amount $3,340
Tax Year 2020
Acres 0.36
Property Description
Located on a cul-de-sac and one of the largest, most desirable lots in Booth Farms, this house is STUNNING. From the moment you walk in, the gem of the main floor is the all new kitchen. SS appliances, double oven, micro and DW. Recent remodel includes giant quartz island and countertops, double oven w/ air fryer and pull out shelves. Open layout is perfect for entertaining or flowing out to the amazing, park-like backyard. Lined with trees for privacy, you can lounge on the 40' stamped patio, enjoy the 12' swimspa (5" deep with a new lid on order), play on your own playground, or BBQ. The main level is rounded out with an office and playroom. Upper level has large master suite with lg walk-in and wood floors. 4 bedrooms upstairs. Basement features rec room, bar, bedroom with en-suite and custom concrete shower, wired for steam. Newer roof, furnace, hot water heater, fixtures, int and ext paint. Must be seen to be appreciated. Closed to dining, shopping, highway access and recreation.
Location
State CO
County Weld
Zoning RES
Rooms
Basement Finished
Interior
Interior Features Breakfast Nook, Ceiling Fan(s), Eat-in Kitchen, Entrance Foyer, High Ceilings, High Speed Internet, Kitchen Island, Primary Suite, Open Floorplan, Quartz Counters, Smart Thermostat, Sound System, Hot Tub, Vaulted Ceiling(s), Walk-In Closet(s)
Heating Forced Air
Cooling Central Air
Fireplaces Number 1
Fireplaces Type Family Room, Gas
Fireplace Y
Appliance Dishwasher, Disposal, Double Oven
Exterior
Exterior Feature Garden, Playground, Private Yard
Garage Concrete
Garage Spaces 3.0
Fence Full
Roof Type Composition
Total Parking Spaces 3
Garage Yes
Building
Sewer Public Sewer
Water Public
Level or Stories Two
Structure Type Frame
Schools
Elementary Schools Centennial
Middle Schools Coal Ridge
High Schools Mead
School District St. Vrain Valley Re-1J
Others
Senior Community No
Ownership Individual
Acceptable Financing Cash, Conventional, FHA, VA Loan
Listing Terms Cash, Conventional, FHA, VA Loan
Special Listing Condition None
Pets Description Cats OK, Dogs OK
Read Less

© 2024 METROLIST, INC., DBA RECOLORADO® – All Rights Reserved
6455 S. Yosemite St., Suite 500 Greenwood Village, CO 80111 USA
Bought with HOME SAVINGS REALTY
GET MORE INFORMATION




