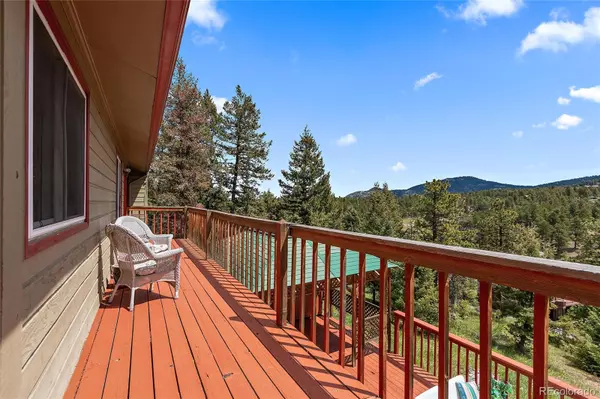For more information regarding the value of a property, please contact us for a free consultation.
28555 Cragmont DR Evergreen, CO 80439
Want to know what your home might be worth? Contact us for a FREE valuation!

Our team is ready to help you sell your home for the highest possible price ASAP
Key Details
Property Type Single Family Home
Sub Type Single Family Residence
Listing Status Sold
Purchase Type For Sale
Square Footage 2,777 sqft
Price per Sqft $327
Subdivision Cragmont
MLS Listing ID 8625406
Sold Date 03/29/22
Style Mountain Contemporary
Bedrooms 4
Full Baths 1
Three Quarter Bath 2
HOA Y/N No
Abv Grd Liv Area 1,609
Originating Board recolorado
Year Built 1978
Annual Tax Amount $3,255
Tax Year 2020
Lot Size 1 Sqft
Acres 1.14
Property Description
Views, Views, Views on 1.14 Acres! This south Evergreen home has 4 bedrooms and 3 bathrooms. The master bedroom and 2 additional bedrooms, are on the main level and have radiant heated floors. Master bedroom offers a custom closet system and an updated on suite master bathroom with walk in shower complete with pebble-rock basin, glass bowl sinks, granite counters and a laundry shoot! Main floor has hardwood floors, vaulted ceilings, open floor plan, updated kitchen with slab granite counters, kitchen island, breakfast nook, and is open to the dining room area & living room area - LOTS of light! Living room has big windows to enjoy your view and a gas fireplace! The basement has a guest bedroom, 3/4 bathroom, laundry room, sports-mans bar and an outside entry to the amazing hot tub area, complete with a gazebo and a built in fire-pit area. This is a must see ~ Showings start Thursday Feb 17th. Open house on Saturday Feb 19th - 12pm-3pm. See website: http://28555CragmontDr.com
Location
State CO
County Jefferson
Zoning MR-1
Rooms
Basement Exterior Entry, Finished, Full, Walk-Out Access
Main Level Bedrooms 3
Interior
Interior Features Breakfast Nook, Eat-in Kitchen, Granite Counters, High Ceilings, High Speed Internet, Kitchen Island, Open Floorplan, Pantry, Hot Tub, Wet Bar
Heating Baseboard, Electric, Radiant Floor
Cooling None
Flooring Carpet, Tile, Wood
Fireplaces Number 2
Fireplaces Type Family Room, Living Room
Fireplace Y
Appliance Bar Fridge, Dishwasher, Disposal, Dryer, Gas Water Heater, Microwave, Refrigerator, Self Cleaning Oven, Washer
Exterior
Exterior Feature Dog Run, Private Yard, Spa/Hot Tub
Parking Features Asphalt, Dry Walled, Finished, Storage
Garage Spaces 2.0
Fence Partial
Utilities Available Electricity Connected, Phone Available, Propane
View Meadow, Mountain(s)
Roof Type Composition
Total Parking Spaces 2
Garage Yes
Building
Lot Description Level, Meadow, Mountainous
Foundation Slab
Sewer Septic Tank
Water Well
Level or Stories One
Structure Type Frame, Wood Siding
Schools
Elementary Schools Marshdale
Middle Schools West Jefferson
High Schools Conifer
School District Jefferson County R-1
Others
Senior Community No
Ownership Individual
Acceptable Financing Cash, Conventional, FHA
Listing Terms Cash, Conventional, FHA
Special Listing Condition None
Read Less

© 2025 METROLIST, INC., DBA RECOLORADO® – All Rights Reserved
6455 S. Yosemite St., Suite 500 Greenwood Village, CO 80111 USA
Bought with RE/MAX Professionals



