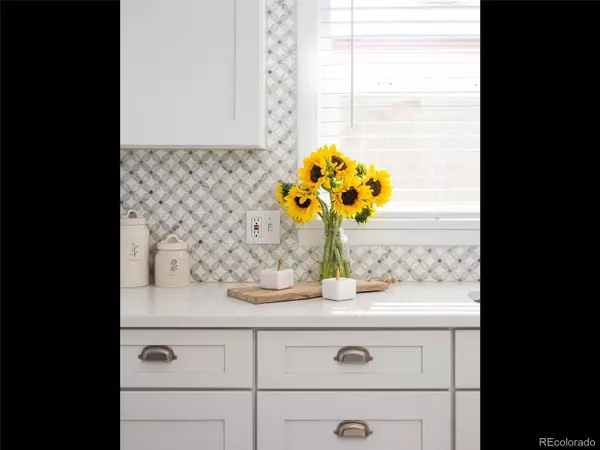For more information regarding the value of a property, please contact us for a free consultation.
1709 S Fillmore ST Denver, CO 80210
Want to know what your home might be worth? Contact us for a FREE valuation!

Our team is ready to help you sell your home for the highest possible price ASAP
Key Details
Property Type Single Family Home
Sub Type Single Family Residence
Listing Status Sold
Purchase Type For Sale
Square Footage 2,028 sqft
Price per Sqft $379
Subdivision Cory-Merrill
MLS Listing ID 6764445
Sold Date 03/11/22
Bedrooms 3
Full Baths 1
Three Quarter Bath 1
HOA Y/N No
Abv Grd Liv Area 1,014
Originating Board recolorado
Year Built 1955
Annual Tax Amount $2,524
Tax Year 2020
Acres 0.17
Property Description
This charming ranch home, full of mid-century character, in the sought after Cory Merrill is the perfect place to call home. The moment you walk into this property, you will instantly feel the happiness and love this home has held over the years. The open concept living room and dining is flooded with natural sunlight from the beautiful east facing picture window making for the perfect area to relax & read a good book, listen to some vinyl or have coffee with friends at the dining room table. Whether a first time home buyer, professional, young family, empty nester or everyone in between this home will check so many major boxes! With 2 large bedrooms on the main floor and one non-conforming bedroom in the basement, 2 bathrooms, gorgeous oak hardwood floors, fresh & neutral paint throughout the main floor, tons of storage and a oversized 1 Car Garage, this property will not disappoint! The updated kitchen includes quartz countertops, daisy marble tile backsplash, large eat-in or prep area, & stainless steel appliances. The full size basement boasts a non-conforming bedroom, large laundry room, bathroom, workshop and large rec space with pass through dry bar making for the perfect hangout! Enjoying the great Colorado weather is easy with the large south-west facing backyard that features a covered patio, vegetable beds & mature trees. You won’t have to worry about major systems in this home as new AC, in home plumbing, full sewer to city tap, roof (garage & home (2016)), main floor windows all were replaced in 2017. Being within a one-mile radius from Wash Park, Old South Gaylord shops and restaurants, Bonnie Brae shops, the light rail, grocery and I-25 makes this location envy worthy! Do not let the proximity of I-25 deter you, the street which the property sits on, is lower in elevation then surrounding streets, allowing for any traffic noise to be buffered by sound wall becoming white noise. Here is your chance to get into this extremely desirable neighborhood!
Location
State CO
County Denver
Zoning E-SU-DX
Rooms
Basement Full
Main Level Bedrooms 2
Interior
Interior Features Ceiling Fan(s), Eat-in Kitchen, Open Floorplan, Quartz Counters, Smoke Free, Utility Sink
Heating Forced Air, Natural Gas
Cooling Central Air
Flooring Carpet, Tile, Wood
Fireplace N
Appliance Dishwasher, Disposal, Gas Water Heater, Microwave, Range, Self Cleaning Oven
Laundry In Unit
Exterior
Exterior Feature Private Yard
Parking Features Concrete, Oversized
Garage Spaces 1.0
Fence Full
Utilities Available Cable Available, Electricity Connected, Natural Gas Connected
Roof Type Composition
Total Parking Spaces 4
Garage No
Building
Lot Description Irrigated, Landscaped, Level, Near Public Transit
Foundation Concrete Perimeter
Sewer Public Sewer
Water Public
Level or Stories One
Structure Type Metal Siding
Schools
Elementary Schools Cory
Middle Schools Merrill
High Schools South
School District Denver 1
Others
Senior Community No
Ownership Individual
Acceptable Financing 1031 Exchange, Cash, Conventional, FHA, Jumbo, Other, VA Loan
Listing Terms 1031 Exchange, Cash, Conventional, FHA, Jumbo, Other, VA Loan
Special Listing Condition None
Read Less

© 2024 METROLIST, INC., DBA RECOLORADO® – All Rights Reserved
6455 S. Yosemite St., Suite 500 Greenwood Village, CO 80111 USA
Bought with Porchlight Real Estate Group
GET MORE INFORMATION




