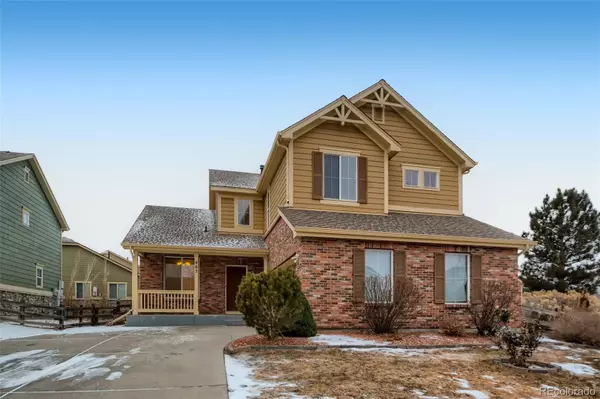For more information regarding the value of a property, please contact us for a free consultation.
465 N Flat Rock ST Aurora, CO 80018
Want to know what your home might be worth? Contact us for a FREE valuation!

Our team is ready to help you sell your home for the highest possible price ASAP
Key Details
Property Type Single Family Home
Sub Type Single Family Residence
Listing Status Sold
Purchase Type For Sale
Square Footage 3,721 sqft
Price per Sqft $166
Subdivision Cross Creek
MLS Listing ID 9851329
Sold Date 02/14/22
Style Traditional
Bedrooms 5
Full Baths 2
Half Baths 1
Three Quarter Bath 1
Condo Fees $51
HOA Fees $51/mo
HOA Y/N Yes
Abv Grd Liv Area 2,346
Originating Board recolorado
Year Built 2005
Annual Tax Amount $4,842
Tax Year 2020
Acres 0.16
Property Description
Don't miss out on this lovely single-family home in the sought-after Cross Creek Neighborhood! This corner-lot home backs to Cross Creek Pocket Park and is within walking distance to Vista Peak Schools. As you enter, notice the soaring ceilings in this bright and airy home, offering a wonderful open floor plan with tons of natural light flowing throughout. The open concept in the living room and the kitchen is great for entertaining. Enjoy cooking in this gourmet kitchen with ample cabinet space, durable countertops, stainless steel appliances, and a large kitchen island that will help make food preparation a breeze! Relax in the main floor master suite with a private 5-piece bath featuring double vanities, a large soaking tub, a separate shower, and a walk-in closet. Upstairs you will find a loft area with 3 bedrooms and a full bathroom with dual sinks. The fully finished basement offers a massive recreation room, bar/kitchenette area along with a 5th bedroom, and a private bathroom perfect for guests. Cross Creek amenities include a pool, parks, playground, picnic area & clubhouse all for a very low monthly HOA fee. This prime location is only minutes to E-470 and I-70 for quick commuting to DIA, Downtown Denver, and Southlands Mall. Come see this lovely home before it's gone!
Location
State CO
County Arapahoe
Rooms
Basement Finished, Full
Main Level Bedrooms 1
Interior
Interior Features Breakfast Nook, Ceiling Fan(s), Five Piece Bath, High Ceilings, Kitchen Island, Laminate Counters, Open Floorplan, Smoke Free, Wet Bar
Heating Forced Air
Cooling Central Air
Flooring Carpet, Tile
Fireplace N
Appliance Bar Fridge, Dishwasher, Disposal, Dryer, Oven, Range, Refrigerator, Washer
Laundry In Unit
Exterior
Exterior Feature Private Yard
Parking Features Concrete, Dry Walled, Finished, Floor Coating, Insulated Garage, Oversized
Garage Spaces 2.0
Fence Partial
Utilities Available Electricity Connected, Internet Access (Wired), Natural Gas Connected, Phone Available
Roof Type Architecural Shingle
Total Parking Spaces 2
Garage Yes
Building
Lot Description Corner Lot, Level, Sprinklers In Front
Foundation Slab
Sewer Public Sewer
Water Public
Level or Stories Two
Structure Type Brick, Wood Siding
Schools
Elementary Schools Vista Peak
Middle Schools Vista Peak
High Schools Vista Peak
School District Adams-Arapahoe 28J
Others
Senior Community No
Ownership Individual
Acceptable Financing Cash, Conventional, FHA, VA Loan
Listing Terms Cash, Conventional, FHA, VA Loan
Special Listing Condition None
Read Less

© 2025 METROLIST, INC., DBA RECOLORADO® – All Rights Reserved
6455 S. Yosemite St., Suite 500 Greenwood Village, CO 80111 USA
Bought with Keller Williams DTC



