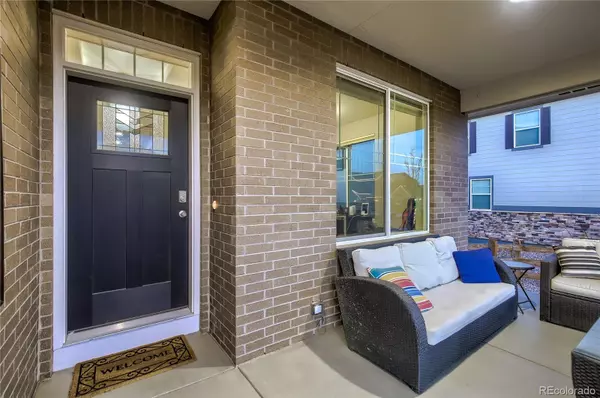For more information regarding the value of a property, please contact us for a free consultation.
18681 W 87th AVE Arvada, CO 80007
Want to know what your home might be worth? Contact us for a FREE valuation!

Our team is ready to help you sell your home for the highest possible price ASAP
Key Details
Property Type Single Family Home
Sub Type Single Family Residence
Listing Status Sold
Purchase Type For Sale
Square Footage 3,336 sqft
Price per Sqft $295
Subdivision Leyden Rock
MLS Listing ID 5183433
Sold Date 01/14/22
Style Contemporary
Bedrooms 4
Full Baths 2
Three Quarter Bath 1
Condo Fees $360
HOA Fees $30/ann
HOA Y/N Yes
Abv Grd Liv Area 3,336
Originating Board recolorado
Year Built 2019
Annual Tax Amount $6,957
Tax Year 2020
Acres 0.26
Property Description
Gorgeous DR Horton Beaumont Model Located In The Highly Sought After Community Of Leyden Rock. This Luxury Home Sits On Top of the Ridge Abutting Open-Space With Incredible Views. Property Features 3,336sf Finished, 1,537sf Unfinished Walkout Basement, Corner lot, 4 car epoxy floor garage with A Lot! of built-in storage, 4 Bedrooms, 3 Bathrooms, Main Floor Study, Large Loft, Formal Dining Room, Large Family Room which is Great for Entertaining. Gourmet Kitchen Has All of The Upgrades Offered By the Builder 42inch Maple Cabinets, Slab Granite Counters, Double Ovens, Walk-in Pantry, Frigidaire Gallery Series Appliances, 5” Hardwood Floors Throughout and 220volt April Aire Humidifier, Huge Island With Pedant Lighting and Gas Cook Top with Stainless Hood. Master Suite Features a Sitting Room, Fireplace, (2) Large Walk-in Closet, His / Her Separate Sinks and 5 Piece Bath. Basement Finish Has Been Laid Out, HVAC Vents Installed, Subpanel added, 50Amp Rough In Circuit for Hot Tub. Enjoy The Hot Summer Nights On your Custom Covered Deck Which Is Great For BBQ's And Or Taking In The Amazing Views This Property Has to Offer. These Lots Within Leyden Rock Don't Become Available Very Often So Set Your Showing Today As This One Won't Last Long!!!
Location
State CO
County Jefferson
Rooms
Basement Full, Walk-Out Access
Main Level Bedrooms 1
Interior
Heating Forced Air
Cooling Central Air
Fireplace N
Exterior
Garage Spaces 4.0
Fence Full
Utilities Available Cable Available, Electricity Connected, Natural Gas Connected
Roof Type Composition
Total Parking Spaces 4
Garage Yes
Building
Sewer Public Sewer
Level or Stories Two
Structure Type Frame, Wood Siding
Schools
Elementary Schools West Woods
Middle Schools Bell
High Schools Ralston Valley
School District Jefferson County R-1
Others
Senior Community No
Ownership Individual
Acceptable Financing Cash, Conventional
Listing Terms Cash, Conventional
Special Listing Condition None
Read Less

© 2025 METROLIST, INC., DBA RECOLORADO® – All Rights Reserved
6455 S. Yosemite St., Suite 500 Greenwood Village, CO 80111 USA
Bought with Redfin Corporation



