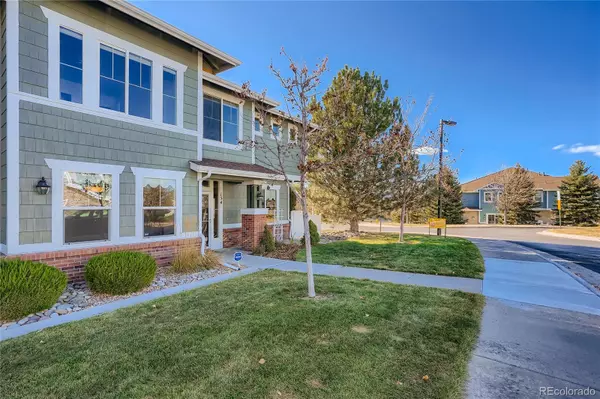For more information regarding the value of a property, please contact us for a free consultation.
154 Whitehaven CIR Highlands Ranch, CO 80129
Want to know what your home might be worth? Contact us for a FREE valuation!

Our team is ready to help you sell your home for the highest possible price ASAP
Key Details
Property Type Multi-Family
Sub Type Multi-Family
Listing Status Sold
Purchase Type For Sale
Square Footage 1,813 sqft
Price per Sqft $276
Subdivision Sundance At Indigo Hills
MLS Listing ID 8318607
Sold Date 12/23/21
Style Contemporary
Bedrooms 2
Full Baths 2
Half Baths 1
Condo Fees $52
HOA Fees $52/mo
HOA Y/N Yes
Abv Grd Liv Area 1,813
Originating Board recolorado
Year Built 2003
Annual Tax Amount $1,854
Tax Year 2020
Property Description
Move in to your new home by Christmas! Fantastic townhome in the best location in Sundance. Corner location on the west end of the community with mountain views and a very open feel. Mature landscape for privacy on the stamped concrete patio! Additional planting areas and an optional gardening area out front as well. The HOA takes care of all the other landscaping so you can just enjoy the beauty.
As you step into this beautiful home, you’ll notice how plenty of windows and the great location keep it light and bright. Super clean with a fresh coat of paint and well maintained by the original owner. The large family room with gas fireplace is perfect for gathering and relaxing. An eat in kitchen has room for table/chairs as well as counter top seating with newer appliances all included! Plenty of storage with a large walk in pantry and bonus storage in a lighted and carpeted area under the stairs. Flexible space off the entry is perfect as a dining room, fitness area, home office, media room or whatever you can imagine. A main floor powder bath completes this tasteful living area.
The upper level has convenient laundry and a loft adjacent to the two bedrooms and baths. The huge master suite has a private bath with jetted tub and separate shower, large walk in closet and gorgeous mountain views! The master retreat is ideal for a home office, nursery, fitness or just a place to relax while reading or watching t.v. The second bedroom has a full bath just outside the door.
Additionally, the home has an attached 2 car garage. All existing appliances and window coverings are included. Newly painted exterior in 2021 make this home an exceptional opportunity.
Location
State CO
County Douglas
Zoning PDU
Interior
Interior Features Ceiling Fan(s), Jet Action Tub, Laminate Counters, Primary Suite, Pantry, Walk-In Closet(s)
Heating Forced Air, Natural Gas
Cooling Central Air
Flooring Carpet, Linoleum, Tile
Fireplaces Number 1
Fireplaces Type Gas
Fireplace Y
Appliance Dishwasher, Disposal, Dryer, Microwave, Oven, Refrigerator, Washer
Exterior
Garage Lighted
Garage Spaces 2.0
Fence Partial
Utilities Available Cable Available, Electricity Connected, Internet Access (Wired), Natural Gas Connected
View Mountain(s)
Roof Type Composition
Total Parking Spaces 2
Garage Yes
Building
Sewer Public Sewer
Water Public
Level or Stories Two
Structure Type Frame
Schools
Elementary Schools Saddle Ranch
Middle Schools Ranch View
High Schools Thunderridge
School District Douglas Re-1
Others
Senior Community No
Ownership Individual
Acceptable Financing Cash, Conventional, FHA, VA Loan
Listing Terms Cash, Conventional, FHA, VA Loan
Special Listing Condition None
Read Less

© 2024 METROLIST, INC., DBA RECOLORADO® – All Rights Reserved
6455 S. Yosemite St., Suite 500 Greenwood Village, CO 80111 USA
Bought with Keller Williams DTC
GET MORE INFORMATION




