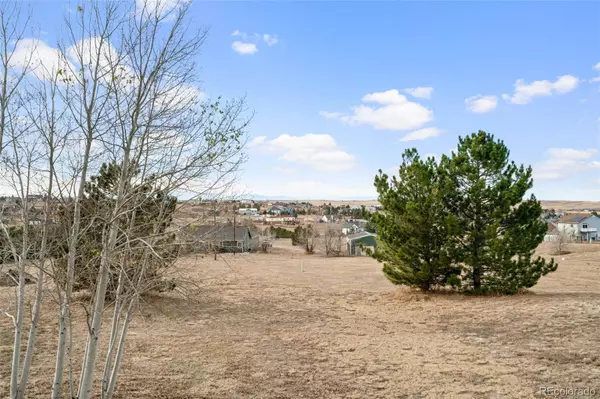For more information regarding the value of a property, please contact us for a free consultation.
8355 Manassas CT Elizabeth, CO 80107
Want to know what your home might be worth? Contact us for a FREE valuation!

Our team is ready to help you sell your home for the highest possible price ASAP
Key Details
Property Type Single Family Home
Sub Type Single Family Residence
Listing Status Sold
Purchase Type For Sale
Square Footage 2,685 sqft
Price per Sqft $253
Subdivision Sun Country Meadows
MLS Listing ID 6790728
Sold Date 01/28/22
Style Traditional
Bedrooms 4
Full Baths 2
Three Quarter Bath 1
Condo Fees $80
HOA Fees $6/ann
HOA Y/N Yes
Abv Grd Liv Area 1,358
Originating Board recolorado
Year Built 1993
Annual Tax Amount $2,670
Tax Year 2020
Lot Size 2 Sqft
Acres 2.44
Property Description
Quiet rural living with neighbors spaced just far enough apart to feel neighborly without being in your business! This community sprawls out amongst rolling hills and grassy areas and this particular property is nearly 2. 5 acres. A walk-out ranch offers easy living with primary suite options on both levels. Enter onto new plank-style flooring, a stacked stone fireplace and high ceilings. A true open floor plan gives great space for entertaining the whole family for the holidays! Mountain views just past the pastures offer serenity as the seasons change. A fully covered deck area off the dining space is perfect for outdoor living with additional space below for a variety of outdoor retreats. Kitchen has tons of counterspace, a pantry and an island with the cooktop in it. Head down the hall to two bedrooms and a full bath to share. One of the bedrooms is 20 feet wide, basically a double bedroom, which works for a retreat, office or gym option. Basement is newly finished with an additonal space for hang-outs as well as the other main bedroom option. This bedroom is 22 feet wide and has an ensuite decked out in grays, blacks and whites. Plank tile floors, incredible oversized glass enclosed shower with rain head. Beautifully appointed! Additional bedroom and full sized bath on this level. Brand new Water Pressure Tank just installed. If you're ready to get out in the open with great access to both Denver and Colorado Springs this is the spot for you.
Location
State CO
County Elbert
Zoning PUD
Rooms
Basement Finished, Full, Sump Pump, Walk-Out Access
Main Level Bedrooms 2
Interior
Interior Features Ceiling Fan(s), Eat-in Kitchen, High Ceilings, Kitchen Island, Primary Suite, Open Floorplan, Pantry, Radon Mitigation System, Smart Thermostat, Solid Surface Counters, Vaulted Ceiling(s)
Heating Forced Air, Propane
Cooling Central Air
Flooring Carpet, Tile, Vinyl
Fireplaces Number 2
Fireplaces Type Gas, Great Room, Other
Equipment Satellite Dish
Fireplace Y
Appliance Cooktop, Dishwasher, Disposal, Double Oven, Down Draft, Dryer, Humidifier, Refrigerator, Self Cleaning Oven, Sump Pump, Washer, Water Softener
Laundry Laundry Closet
Exterior
Exterior Feature Fire Pit, Garden, Private Yard, Rain Gutters
Parking Features 220 Volts, Circular Driveway, Driveway-Gravel, Dry Walled, Exterior Access Door, Lighted, Oversized, Storage
Garage Spaces 5.0
Fence None
Utilities Available Electricity Connected, Propane
View Mountain(s)
Roof Type Composition
Total Parking Spaces 6
Garage Yes
Building
Lot Description Cul-De-Sac, Greenbelt, Meadow, Open Space, Sprinklers In Rear
Foundation Concrete Perimeter
Sewer Septic Tank
Water Well
Level or Stories One
Structure Type Vinyl Siding
Schools
Elementary Schools Singing Hills
Middle Schools Elizabeth
High Schools Elizabeth
School District Elizabeth C-1
Others
Senior Community No
Ownership Individual
Acceptable Financing Cash, Conventional, FHA, VA Loan
Listing Terms Cash, Conventional, FHA, VA Loan
Special Listing Condition None
Read Less

© 2025 METROLIST, INC., DBA RECOLORADO® – All Rights Reserved
6455 S. Yosemite St., Suite 500 Greenwood Village, CO 80111 USA
Bought with RE/MAX ALLIANCE



