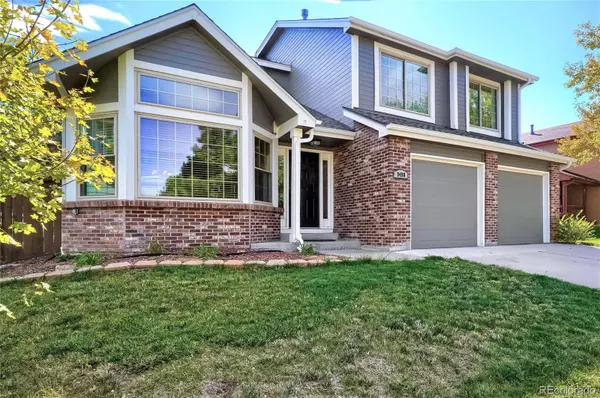For more information regarding the value of a property, please contact us for a free consultation.
9490 Sherrelwood LN Highlands Ranch, CO 80126
Want to know what your home might be worth? Contact us for a FREE valuation!

Our team is ready to help you sell your home for the highest possible price ASAP
Key Details
Property Type Single Family Home
Sub Type Single Family Residence
Listing Status Sold
Purchase Type For Sale
Square Footage 3,098 sqft
Price per Sqft $204
Subdivision Northridge
MLS Listing ID 4959800
Sold Date 11/16/21
Bedrooms 4
Full Baths 2
Half Baths 1
Three Quarter Bath 1
Condo Fees $155
HOA Fees $155/mo
HOA Y/N Yes
Abv Grd Liv Area 2,151
Originating Board recolorado
Year Built 1989
Annual Tax Amount $3,278
Tax Year 2020
Acres 0.16
Property Description
Beautiful Northridge home, nestled in the heart of Highlands Ranch! You will immediately fall in love with the light-filled open floor plan, with ample room inside and out for the entire family to work, play, and relax. This 4 bed, 4 bath home has over 3000 finished sqft., and is located on a quiet cul-de-sac in a lovely, well-kept neighborhood. On the main floor, you will also find a large private office retreat that would serve equally well as an additional bedroom or playroom. Property highlights include hardwood floors throughout, a large primary suite with walk-in closet, central air, and a beautiful yard with sprinkler system and vegetable garden. Recent improvements included a remodeled basement, newer roof, and refreshed exterior paint. This home is perfectly located near Highlands Ranch town center, a variety of parks, multiple recreation centers, miles and mile of trails, and just a short commute to numerous city-centers and the mountains.
Location
State CO
County Douglas
Zoning PDU
Rooms
Basement Partial
Interior
Heating Forced Air
Cooling Central Air
Flooring Carpet, Laminate, Tile, Wood
Fireplaces Number 1
Fireplaces Type Living Room, Wood Burning
Fireplace Y
Appliance Dishwasher, Disposal, Dryer, Microwave, Range, Range Hood, Refrigerator, Washer
Exterior
Garage Spaces 2.0
Roof Type Composition
Total Parking Spaces 2
Garage Yes
Building
Foundation Slab
Sewer Public Sewer
Water Public
Level or Stories Two
Structure Type Brick, Wood Siding
Schools
Elementary Schools Bear Canyon
Middle Schools Mountain Ridge
High Schools Mountain Vista
School District Douglas Re-1
Others
Senior Community No
Ownership Individual
Acceptable Financing 1031 Exchange, Cash, Conventional, Jumbo
Listing Terms 1031 Exchange, Cash, Conventional, Jumbo
Special Listing Condition None
Read Less

© 2024 METROLIST, INC., DBA RECOLORADO® – All Rights Reserved
6455 S. Yosemite St., Suite 500 Greenwood Village, CO 80111 USA
Bought with Brokers Guild Homes
GET MORE INFORMATION




