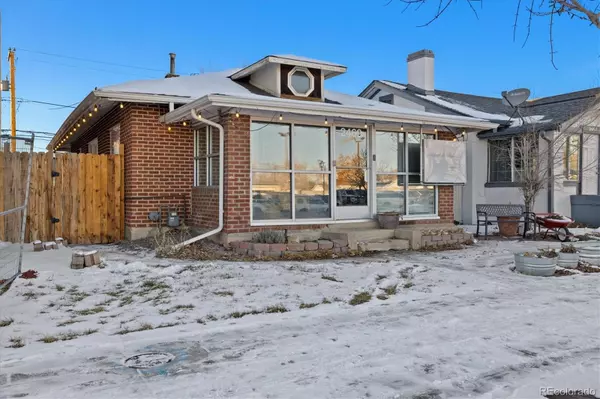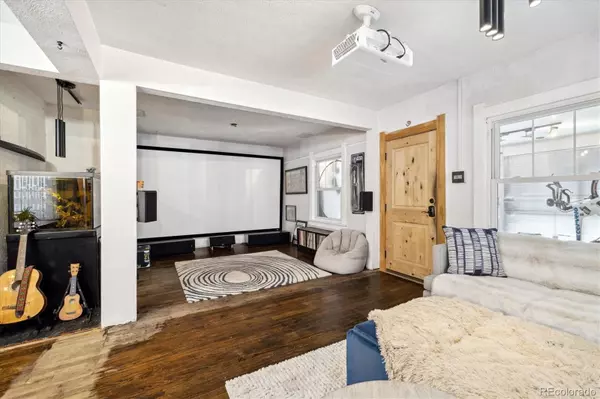2469 S Broadway Denver, CO 80210
UPDATED:
02/05/2025 01:02 AM
Key Details
Property Type Single Family Home
Sub Type Single Family Residence
Listing Status Active
Purchase Type For Sale
Square Footage 1,558 sqft
Price per Sqft $433
Subdivision Breenlow Park
MLS Listing ID 2262568
Bedrooms 4
Full Baths 1
Three Quarter Bath 1
HOA Y/N No
Abv Grd Liv Area 988
Originating Board recolorado
Year Built 1925
Annual Tax Amount $4,132
Tax Year 2023
Lot Size 4,791 Sqft
Acres 0.11
Property Sub-Type Single Family Residence
Property Description
Discover the perfect blend of residential comfort and business potential with this unique live/work property! Zoned U-MX-3, this versatile space allows for a variety of uses, making it an exceptional opportunity for entrepreneurs, hobbyists, or anyone seeking to combine home and work life seamlessly.
The property features a **solid brick ranch-style home** with timeless appeal, offering cozy living spaces that include an inviting living room, a functional kitchen, and comfortable bedrooms. Perfect for unwinding after a busy day, the home combines charm and practicality.
The standout feature is the **heated garage/workshop**, already set up to support your business ventures. Whether you're an artisan, a mechanic, or need a professional workspace, this facility provides the infrastructure to get started immediately. Ample space, utilities, and climate control make it ready for action.
Situated on **Broadway with excellent visibility**, this property ensures your business gains the exposure it deserves. The high-traffic location is ideal for attracting customers and clients while offering easy access to major roads and amenities.
With U-MX-3 zoning, the possibilities are endless. Create a retail space, office, studio, or service-oriented business while enjoying the convenience of living on-site.
Don't miss this exceptional opportunity to own a property that supports your ambitions and lifestyle. Schedule a showing today to see the potential for yourself!
Location
State CO
County Denver
Zoning U-MX-3
Rooms
Basement Finished, Partial
Main Level Bedrooms 2
Interior
Heating Forced Air
Cooling Evaporative Cooling
Flooring Carpet, Wood
Fireplace N
Appliance Cooktop, Dishwasher, Microwave, Oven, Refrigerator
Exterior
Parking Features Heated Garage, Oversized
Garage Spaces 2.0
Roof Type Composition
Total Parking Spaces 2
Garage No
Building
Sewer Public Sewer
Level or Stories One
Structure Type Brick,Frame
Schools
Elementary Schools Asbury
Middle Schools Grant
High Schools South
School District Denver 1
Others
Senior Community No
Ownership Individual
Acceptable Financing Cash, Conventional, FHA, VA Loan
Listing Terms Cash, Conventional, FHA, VA Loan
Special Listing Condition None
Virtual Tour https://www.youtube.com/embed/AEDmELzeQLA

6455 S. Yosemite St., Suite 500 Greenwood Village, CO 80111 USA



