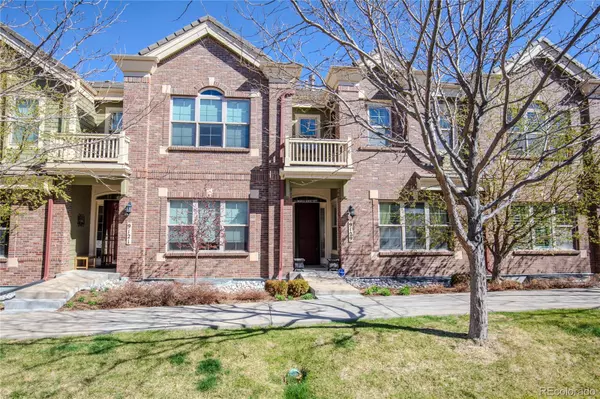9129 Kornbrust DR Lone Tree, CO 80124
UPDATED:
01/06/2025 10:20 PM
Key Details
Property Type Townhouse
Sub Type Townhouse
Listing Status Active
Purchase Type For Sale
Square Footage 2,801 sqft
Price per Sqft $285
Subdivision Ridgegate
MLS Listing ID 9759411
Bedrooms 3
Full Baths 2
Half Baths 1
Condo Fees $275
HOA Fees $275/mo
HOA Y/N Yes
Abv Grd Liv Area 2,417
Originating Board recolorado
Year Built 2010
Annual Tax Amount $6,301
Tax Year 2023
Lot Size 1,306 Sqft
Acres 0.03
Property Description
Step inside to discover a world of elegance with our open-concept living spaces, featuring high ceilings and large windows that flood the rooms with natural light. The modern kitchen, equipped with stainless steel appliances and granite countertops, is a chef's delight, while the cozy fireplace in the living room provides a perfect setting for relaxing evenings.
The townhome boasts three spacious bedrooms, including a Primary Suite with a walk-in closet and a spa-like bathroom, ensuring a private retreat for rest and rejuvenation. The additional bedrooms offer ample space for family, guests, or a home office.
The neighborhood parks and walking trails invite you to connect with nature and your neighbors.
Located just minutes from shopping, dining, and entertainment options, this townhome provides the convenience you desire without sacrificing the peace of a residential area. Easy access to major highways makes commuting to work or weekend getaways a breeze.
Experience the perfect blend of luxury and convenience in this stunning townhome, where every detail is designed with your comfort in mind.
Location
State CO
County Douglas
Rooms
Basement Partial
Interior
Interior Features Five Piece Bath, Granite Counters, High Ceilings, Kitchen Island, Open Floorplan, Primary Suite, Walk-In Closet(s)
Heating Forced Air, Natural Gas
Cooling Central Air
Flooring Wood
Fireplaces Number 2
Fireplaces Type Gas Log
Fireplace Y
Appliance Dishwasher, Disposal, Dryer, Gas Water Heater, Microwave, Oven, Range, Range Hood, Refrigerator, Washer
Exterior
Exterior Feature Balcony
Garage Spaces 3.0
Roof Type Concrete
Total Parking Spaces 3
Garage Yes
Building
Sewer Public Sewer
Water Public
Level or Stories Two
Structure Type Brick,Frame
Schools
Elementary Schools Eagle Ridge
Middle Schools Cresthill
High Schools Highlands Ranch
School District Douglas Re-1
Others
Senior Community No
Ownership Individual
Acceptable Financing Cash, Conventional
Listing Terms Cash, Conventional
Special Listing Condition None

6455 S. Yosemite St., Suite 500 Greenwood Village, CO 80111 USA



