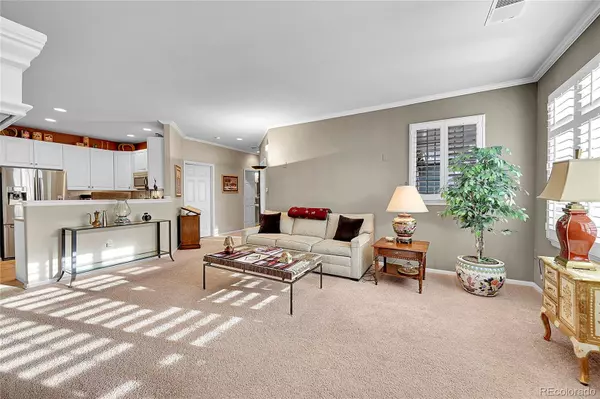7551 Pineridge TRL Castle Pines, CO 80108
UPDATED:
02/06/2025 12:04 PM
Key Details
Property Type Townhouse
Sub Type Townhouse
Listing Status Pending
Purchase Type For Sale
Square Footage 1,325 sqft
Price per Sqft $413
Subdivision Villa Carriage Homes At Pineridge Condos
MLS Listing ID 7518041
Style Mountain Contemporary
Bedrooms 2
Full Baths 2
Condo Fees $137
HOA Fees $137/qua
HOA Y/N Yes
Abv Grd Liv Area 1,325
Originating Board recolorado
Year Built 2003
Annual Tax Amount $2,287
Tax Year 2023
Property Sub-Type Townhouse
Property Description
This upgraded Single Level (ranch style) unit is in a quiet 4-plex. This home lives larger than you might suspect judging by Finished Square Feet alone. Loads of Storage throughout the unit. Garage is Oversized with interior hallway to full two car attached parking. Thoughtful touches through-out, like cabinet slide outs and an Electric Motorized Patio Awning on the Primary Bedroom Patio.
Enjoy Buffalo Ridge and Daniels Park living within Walking distance. Short trips to Dining, Shopping and all of the Colorado Outdoor Activities await.
Roof and Water Heater are recently refreshed. The Furnace and AirConditioning is Original Equipement and well maintained.
Order your fresh Carpet and This rarely available ground floor Condo unit is move-in ready.
Location
State CO
County Douglas
Zoning Residential
Rooms
Main Level Bedrooms 2
Interior
Interior Features Breakfast Nook, Ceiling Fan(s), Eat-in Kitchen, Five Piece Bath, Granite Counters, Open Floorplan, Pantry, Smoke Free, Utility Sink, Wired for Data
Heating Forced Air
Cooling Central Air
Flooring Carpet, Linoleum, Tile
Fireplaces Number 1
Fireplaces Type Family Room, Gas, Gas Log
Fireplace Y
Appliance Convection Oven, Dishwasher, Disposal, Dryer, Microwave, Range, Self Cleaning Oven, Washer
Laundry In Unit
Exterior
Exterior Feature Rain Gutters
Parking Features Concrete, Dry Walled, Finished, Insulated Garage, Storage
Garage Spaces 2.0
Fence None
Utilities Available Cable Available, Electricity Available, Natural Gas Connected, Phone Available
Roof Type Fiberglass
Total Parking Spaces 2
Garage Yes
Building
Lot Description Master Planned
Foundation Concrete Perimeter, Slab
Sewer Public Sewer
Water Public
Level or Stories One
Structure Type Cement Siding
Schools
Elementary Schools Timber Trail
Middle Schools Rocky Heights
High Schools Rock Canyon
School District Douglas Re-1
Others
Senior Community No
Ownership Estate
Acceptable Financing Cash, Conventional
Listing Terms Cash, Conventional
Special Listing Condition None
Pets Allowed Cats OK, Dogs OK, Number Limit

6455 S. Yosemite St., Suite 500 Greenwood Village, CO 80111 USA



