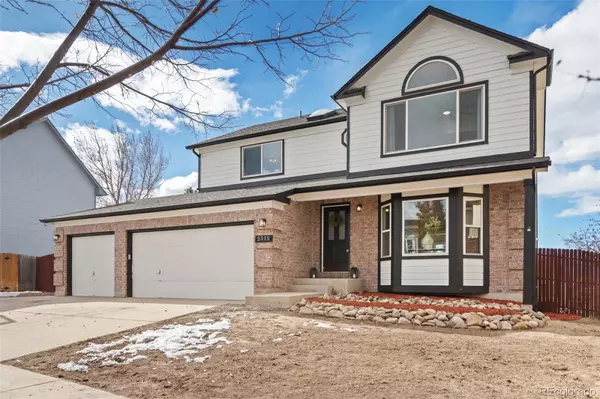2515 Heathrow DR Colorado Springs, CO 80920
UPDATED:
01/17/2025 06:32 PM
Key Details
Property Type Single Family Home
Sub Type Single Family Residence
Listing Status Active
Purchase Type For Sale
Square Footage 3,167 sqft
Price per Sqft $205
Subdivision Summerfield At Briargate
MLS Listing ID 4092267
Bedrooms 5
Full Baths 2
Half Baths 1
Three Quarter Bath 1
HOA Y/N No
Abv Grd Liv Area 2,166
Originating Board recolorado
Year Built 1994
Annual Tax Amount $2,713
Tax Year 2023
Lot Size 10,018 Sqft
Acres 0.23
Property Description
bedrooms, 4 bathrooms, and nearly 3,200 finished square feet of thoughtfully upgraded space. The bright and open main
floor features a sunlit living room with a bay window, a walkout kitchen with all-new stainless steel appliances (even a gas
range), granite countertops, and a stylish tile backsplash, plus a cozy family room with a gas fireplace. Upstairs, you'll find 4
spacious bedrooms, while the walkout basement offers a versatile second family or game room, a 5th bedroom with a
garden-level window, and an additional bathroom. The primary suite is enormous - with vaulted ceiling, modern ceiling fan,
French doors leading to the 5-piece bathroom all updated! Additional features include: skylights, main floor laundry (gas or
electric), side service door from garage, and no monthly HOA. ALL NEW flooring, paint, light fixtures, hardware, faucets,
toilets, designer mirrors and so much more! Seller to install Central Air with an acceptable offer - Call for details! Enjoy outdoor living on the wood deck overlooking the large, fenced yard—nearly 1/4 acre—with picturesque mountain views. This home also features a 3-car garage, brand-new bathrooms with modern upgrades, new flooring and interior paint throughout, and easy access to USAFA, parks, trails, shopping, dining, and more. Located in the highly sought-after Academy D-20 school district, this home on nearly 1/4 acre is a must-see! Let's get you HOME for the HOLIDAYS!
Location
State CO
County El Paso
Zoning R1-6
Rooms
Basement Full, Walk-Out Access
Interior
Interior Features Ceiling Fan(s), Five Piece Bath, Granite Counters, High Ceilings
Heating Forced Air, Natural Gas
Cooling Central Air, None, Other
Flooring Carpet, Tile, Wood
Fireplaces Number 1
Fireplaces Type Family Room, Gas
Fireplace Y
Appliance Dishwasher, Microwave, Oven, Range, Refrigerator
Exterior
Exterior Feature Private Yard
Garage Spaces 3.0
Fence Full
Utilities Available Cable Available, Electricity Connected, Natural Gas Available
View Mountain(s)
Roof Type Composition
Total Parking Spaces 3
Garage Yes
Building
Sewer Public Sewer
Water Public
Level or Stories Two
Structure Type Brick,Frame
Schools
Elementary Schools Academy International
Middle Schools Mountain Ridge
High Schools Rampart
School District Academy 20
Others
Senior Community No
Ownership Individual
Acceptable Financing Cash, Conventional, FHA, VA Loan
Listing Terms Cash, Conventional, FHA, VA Loan
Special Listing Condition None

6455 S. Yosemite St., Suite 500 Greenwood Village, CO 80111 USA



