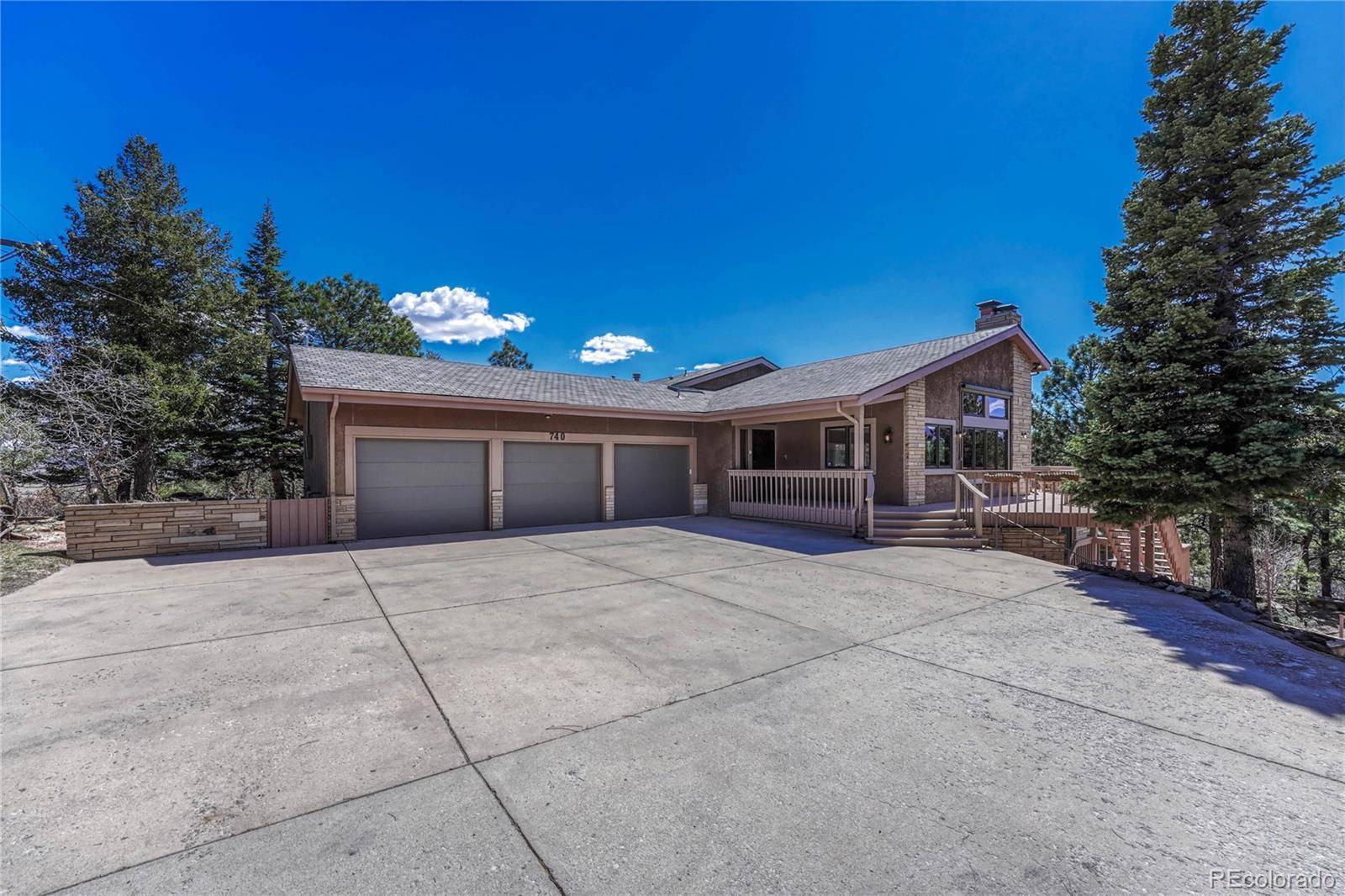740 TIMBER VALLEY RD Colorado Springs, CO 80919
UPDATED:
Key Details
Property Type Single Family Home
Sub Type Single Family Residence
Listing Status Active
Purchase Type For Sale
Square Footage 5,536 sqft
Price per Sqft $288
Subdivision Woodmen Valley
MLS Listing ID 9732782
Style Rustic Contemporary,Traditional
Bedrooms 4
Full Baths 2
Half Baths 1
HOA Y/N No
Abv Grd Liv Area 2,310
Originating Board recolorado
Year Built 1985
Annual Tax Amount $4,696
Tax Year 2024
Lot Size 3.050 Acres
Acres 3.05
Property Sub-Type Single Family Residence
Property Description
***(SEPARATELY DEEDED BUT ADJACENT 2.86 AC LOT WITH 312 SQ FT STUDIO APT, 936 SQFT HEATED 3-BAY GARAGE, 3 LARGE OVERHEAD DOORS, VAULTED CEILINGS, SKYLIGHTS, AIR COMP, FILTERS, 220V, PERFECT FOR CARS, ART/HOBBY SPACE IS AVAILABLE FOR PURCHASE WITH THIS BUT IS NOT INCLUDED IN THE LISTING OR PRICE, POTENTIAL FOR SECOND HOME BUILD) ***
Location
State CO
County El Paso
Zoning A-5
Rooms
Basement Bath/Stubbed, Daylight, Finished, Full, Walk-Out Access
Main Level Bedrooms 2
Interior
Interior Features Breakfast Nook, Built-in Features, Ceiling Fan(s), Central Vacuum, Corian Counters, Eat-in Kitchen, Entrance Foyer, Five Piece Bath, High Ceilings, Kitchen Island, Laminate Counters, Open Floorplan, Pantry, Primary Suite, Smoke Free, Solid Surface Counters, Hot Tub, Utility Sink, Vaulted Ceiling(s), Walk-In Closet(s), Wet Bar
Heating Forced Air, Natural Gas, Passive Solar
Cooling Central Air
Flooring Brick, Carpet, Linoleum, Tile, Vinyl, Wood
Fireplaces Number 2
Fireplaces Type Basement, Family Room, Great Room, Recreation Room, Wood Burning
Equipment Air Purifier, Satellite Dish
Fireplace Y
Appliance Bar Fridge, Cooktop, Dishwasher, Disposal, Double Oven, Down Draft, Dryer, Gas Water Heater, Humidifier, Oven, Range, Refrigerator, Self Cleaning Oven, Trash Compactor, Warming Drawer, Washer
Exterior
Exterior Feature Balcony, Gas Valve, Lighting, Private Yard, Rain Gutters, Spa/Hot Tub
Parking Features Concrete, Dry Walled, Exterior Access Door, Finished, Insulated Garage, Lighted, Oversized, Smart Garage Door, Storage
Garage Spaces 3.0
Fence None
Pool Indoor, Private
Utilities Available Cable Available, Electricity Connected, Natural Gas Connected, Phone Available, Phone Connected
View City, Mountain(s), Valley
Roof Type Composition
Total Parking Spaces 3
Garage Yes
Building
Lot Description Corner Lot, Foothills, Landscaped, Many Trees, Mountainous, Rock Outcropping, Rolling Slope, Secluded, Sloped, Sprinklers In Rear
Foundation Concrete Perimeter, Slab
Sewer Septic Tank
Water Public
Level or Stories Two
Structure Type Frame,Rock,Stucco,Wood Siding
Schools
Elementary Schools Woodmen-Roberts
Middle Schools Eagleview
High Schools Air Academy
School District Academy 20
Others
Senior Community No
Ownership Individual
Acceptable Financing Cash, Conventional, VA Loan
Listing Terms Cash, Conventional, VA Loan
Special Listing Condition None
Pets Allowed Cats OK, Dogs OK, Yes
Virtual Tour https://gaston-photography.view.property/2230936

6455 S. Yosemite St., Suite 500 Greenwood Village, CO 80111 USA



