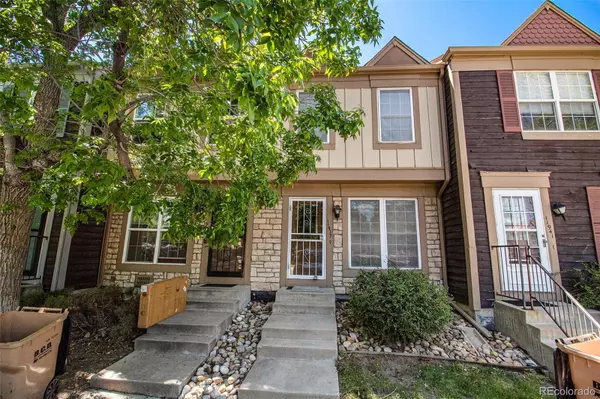For more information regarding the value of a property, please contact us for a free consultation.
11937 E Ford DR Aurora, CO 80012
Want to know what your home might be worth? Contact us for a FREE valuation!

Our team is ready to help you sell your home for the highest possible price ASAP
Key Details
Property Type Townhouse
Sub Type Townhouse
Listing Status Sold
Purchase Type For Sale
Square Footage 1,064 sqft
Price per Sqft $305
Subdivision Peachwood
MLS Listing ID 5992551
Sold Date 07/22/24
Bedrooms 2
Full Baths 1
Half Baths 1
Condo Fees $285
HOA Fees $285/mo
HOA Y/N Yes
Abv Grd Liv Area 1,064
Originating Board recolorado
Year Built 1985
Annual Tax Amount $1,139
Tax Year 2022
Lot Size 6,098 Sqft
Acres 0.14
Property Description
Welcome to your new 2 bed 1.5 bath townhome in the sought after Peachwood subdivision and Cherry Creek School District! As you enter in the living room, you are greeted by abundant natural light, a cozy fireplace, and brand new LVP flooring. As you move through the home, you’ll enjoy a brand new kitchen toward the rear! This kitchen was recently updated with brand new appliances, cabinets, and granite countertops! There is direct access to a fenced in deck, perfect for a BBQ grill and garden! Upstairs, there is brand new carpet throughout, which leads into a spacious primary bedroom, with vaulted ceilings and large windows to soak up the Colorado sun! Washer and dryer on second floor allow for maximum convenience. The second bedroom has plenty of space as well, perfect for a queen sized bed or a home office! While joining the Peachwood community, you’ll have full access to the pool for Summertime fun! Also, you are less than a half mile away from a multitude of food and grocery stores, including Safeway and GW Supermarket. Walmart Supercenter and Sam's Club is less than two miles away and Expo Park is less than one mile! There is close proximity to I-225, which leads to I-170 and I-25 in a matter of minutes!
Location
State CO
County Arapahoe
Interior
Interior Features Ceiling Fan(s), Granite Counters
Heating Forced Air
Cooling Attic Fan
Flooring Carpet, Tile, Vinyl
Fireplaces Number 1
Fireplaces Type Living Room, Wood Burning, Wood Burning Stove
Fireplace Y
Appliance Dishwasher, Disposal, Dryer, Microwave, Refrigerator, Washer
Laundry In Unit
Exterior
Garage Concrete
Utilities Available Cable Available, Electricity Connected, Natural Gas Connected
Roof Type Composition
Total Parking Spaces 2
Garage No
Building
Foundation Slab
Sewer Public Sewer
Water Public
Level or Stories Two
Structure Type Wood Siding
Schools
Elementary Schools Highline Community
Middle Schools Prairie
High Schools Overland
School District Cherry Creek 5
Others
Senior Community No
Ownership Individual
Acceptable Financing Cash, Conventional, FHA, VA Loan
Listing Terms Cash, Conventional, FHA, VA Loan
Special Listing Condition None
Pets Description Cats OK, Dogs OK, Number Limit, Yes
Read Less

© 2024 METROLIST, INC., DBA RECOLORADO® – All Rights Reserved
6455 S. Yosemite St., Suite 500 Greenwood Village, CO 80111 USA
Bought with OWUSU REALTY LLC
GET MORE INFORMATION




