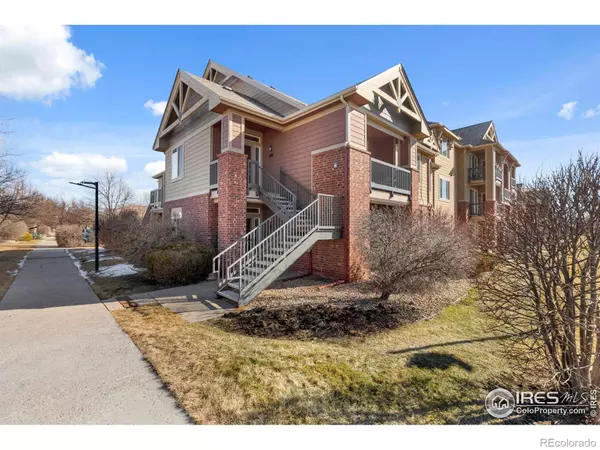For more information regarding the value of a property, please contact us for a free consultation.
2133 Krisron RD #D208 Fort Collins, CO 80525
Want to know what your home might be worth? Contact us for a FREE valuation!

Our team is ready to help you sell your home for the highest possible price ASAP
Key Details
Property Type Condo
Sub Type Condominium
Listing Status Sold
Purchase Type For Sale
Square Footage 1,255 sqft
Price per Sqft $305
Subdivision Sidehill
MLS Listing ID IR1003243
Sold Date 03/15/24
Style Contemporary
Bedrooms 2
Full Baths 2
Condo Fees $260
HOA Fees $260/mo
HOA Y/N Yes
Abv Grd Liv Area 1,255
Originating Board recolorado
Year Built 2005
Annual Tax Amount $1,966
Tax Year 2022
Property Description
Discover the perfect blend of comfort and convenience in this wonderful turn key 2-bedroom + study condo! The location is unbeatable, nestled in the vibrant community of Sidehill with easy access to amenities like the pool, trails and guest parking. Step inside to find a freshly updated interior, featuring new carpet and paint throughout. All appliances are included, making this home truly move-in ready. The primary bedroom is a retreat in itself, boasting a great ensuite with dual closets, a vaulted ceiling, and a full bath, creating a spacious and tranquil haven. The kitchen is a chef's delight, offering ample space, granite counters, and an open layout connecting seamlessly to the living room. Enjoy the ambiance of a cozy fireplace and built-ins, creating a warm and inviting atmosphere. The study is a standout feature, bathed in incredible natural light, creating an ideal space for work or relaxation. Being an end residence, you'll enjoy added privacy and wonderful natural light! Step out onto the cute deck, complete with storage space, providing a cozy spot to enjoy the outdoors. This property is not just a home; it's a lifestyle. Brand new 2024 furnace and A/C unit! Don't miss the opportunity to make it yours!
Location
State CO
County Larimer
Zoning MMN
Rooms
Basement None
Main Level Bedrooms 2
Interior
Interior Features Open Floorplan, Vaulted Ceiling(s)
Heating Forced Air
Cooling Central Air
Flooring Vinyl
Fireplaces Type Gas, Living Room
Fireplace N
Appliance Dishwasher, Dryer, Microwave, Oven, Refrigerator, Self Cleaning Oven, Washer
Laundry In Unit
Exterior
Exterior Feature Balcony
Utilities Available Electricity Available, Natural Gas Available
View City
Roof Type Composition
Total Parking Spaces 1
Building
Lot Description Level
Water Public
Level or Stories One
Structure Type Brick,Wood Frame
Schools
Elementary Schools Riffenburgh
Middle Schools Lesher
High Schools Fort Collins
School District Poudre R-1
Others
Ownership Individual
Acceptable Financing Cash, Conventional
Listing Terms Cash, Conventional
Pets Description Cats OK, Dogs OK
Read Less

© 2024 METROLIST, INC., DBA RECOLORADO® – All Rights Reserved
6455 S. Yosemite St., Suite 500 Greenwood Village, CO 80111 USA
Bought with Group Harmony
GET MORE INFORMATION




