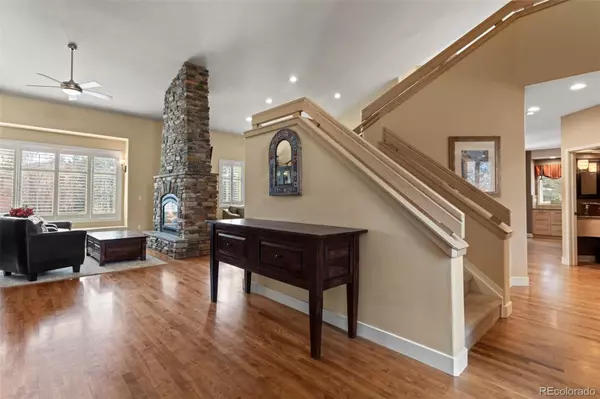For more information regarding the value of a property, please contact us for a free consultation.
12320 W 38th AVE Wheat Ridge, CO 80033
Want to know what your home might be worth? Contact us for a FREE valuation!

Our team is ready to help you sell your home for the highest possible price ASAP
Key Details
Property Type Single Family Home
Sub Type Single Family Residence
Listing Status Sold
Purchase Type For Sale
Square Footage 6,276 sqft
Price per Sqft $258
Subdivision Applewood
MLS Listing ID 3139343
Sold Date 04/14/23
Style Contemporary
Bedrooms 4
Full Baths 4
Half Baths 2
Three Quarter Bath 1
HOA Y/N No
Abv Grd Liv Area 3,921
Originating Board recolorado
Year Built 2006
Annual Tax Amount $7,867
Tax Year 2021
Lot Size 0.630 Acres
Acres 0.63
Property Description
Welcome to your own urban oasis situated on .63 acres of peacefulness. Tucked away from the street by a long driveway and gated entry, you'll feel far from the hustle and bustle, yet still in close proximity to downtown Denver, DIA, and the mountains via I70, as well as the newly developed Clear Creek Crossing with an array of shops, restaurants, a hospital, a hotel, and more.
As you enter this custom-built home, you'll be greeted by expansive vaulted ceilings, cherry flooring, and a welcoming staircase. The chef's kitchen boasts Fisher & Paykel 48" six-burner gas oven & double dish drawers, as well as a built-in Kenmore Elite fridge/freezer. Relax on either side of the centrally placed stone fireplace. The main floor master suite completes the main level.
This home is filled with custom appointments such as smart technology, steam showers, jetted tubs, solid wood doors, plantation shutters, and more. It's designed with flexibility in mind, allowing for multiple home offices or parent-in-law/student suites with separate entrances and full kitchens. The fully finished basement also features a recreation space and a fantastic home theater with a wet bar.
Outside, your personal oasis awaits, featuring multiple outdoor living areas, a firepit, low-maintenance mature landscaping, and a fruit tree grove. Store your toys and tools in the shed. High-efficiency solar panels are also included to offset your electricity bill. This is truly a must-see home.
Location
State CO
County Jefferson
Rooms
Basement Exterior Entry, Finished, Full, Walk-Out Access
Main Level Bedrooms 1
Interior
Interior Features Audio/Video Controls, Built-in Features, Central Vacuum, Eat-in Kitchen, Entrance Foyer, Five Piece Bath, High Ceilings, High Speed Internet, In-Law Floor Plan, Jet Action Tub, Kitchen Island, Pantry, Smoke Free, Utility Sink, Vaulted Ceiling(s), Walk-In Closet(s), Wet Bar, Wired for Data
Heating Forced Air, Natural Gas
Cooling Central Air
Flooring Tile, Wood
Fireplaces Number 1
Fireplaces Type Gas
Equipment Home Theater
Fireplace Y
Appliance Bar Fridge, Convection Oven, Cooktop, Dishwasher, Disposal, Double Oven, Dryer, Freezer, Gas Water Heater, Oven, Range, Range Hood, Refrigerator, Self Cleaning Oven, Smart Appliances, Water Softener
Exterior
Exterior Feature Dog Run, Fire Pit, Garden, Gas Valve, Private Yard, Rain Gutters
Garage Concrete, Dry Walled, Exterior Access Door, Heated Garage, Oversized, Smart Garage Door
Garage Spaces 3.0
Fence Full
Utilities Available Cable Available, Electricity Available, Internet Access (Wired), Natural Gas Connected, Phone Connected
Roof Type Composition
Total Parking Spaces 3
Garage Yes
Building
Lot Description Irrigated, Landscaped, Level, Many Trees, Near Public Transit, Secluded, Sprinklers In Front, Sprinklers In Rear
Foundation Slab
Sewer Public Sewer
Water Public
Level or Stories Two
Structure Type Frame, Stone, Stucco
Schools
Elementary Schools Kullerstrand
Middle Schools Everitt
High Schools Wheat Ridge
School District Jefferson County R-1
Others
Senior Community No
Ownership Individual
Acceptable Financing Cash, Conventional, FHA, Jumbo, Other, USDA Loan, VA Loan
Listing Terms Cash, Conventional, FHA, Jumbo, Other, USDA Loan, VA Loan
Special Listing Condition None
Read Less

© 2024 METROLIST, INC., DBA RECOLORADO® – All Rights Reserved
6455 S. Yosemite St., Suite 500 Greenwood Village, CO 80111 USA
Bought with Your Castle Real Estate Inc
GET MORE INFORMATION




