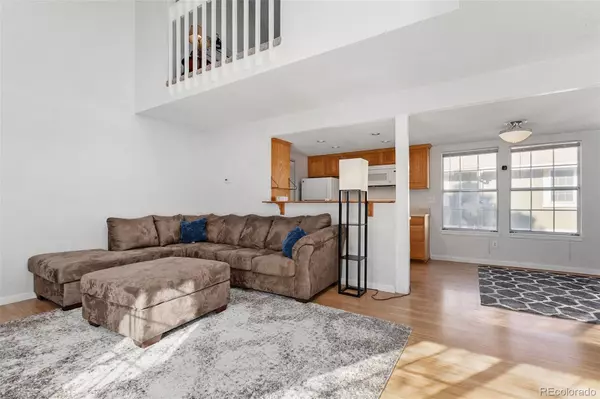For more information regarding the value of a property, please contact us for a free consultation.
2003 S Helena ST #D Aurora, CO 80013
Want to know what your home might be worth? Contact us for a FREE valuation!

Our team is ready to help you sell your home for the highest possible price ASAP
Key Details
Property Type Multi-Family
Sub Type Multi-Family
Listing Status Sold
Purchase Type For Sale
Square Footage 824 sqft
Price per Sqft $350
Subdivision Chambers Ridge
MLS Listing ID 8723316
Sold Date 02/15/23
Bedrooms 1
Full Baths 1
Condo Fees $185
HOA Fees $185/mo
HOA Y/N Yes
Abv Grd Liv Area 824
Originating Board recolorado
Year Built 1982
Annual Tax Amount $1,545
Tax Year 2021
Property Description
$7250 Buyer credit to use for closing costs or maybe buy down your interest rate. Where else can you find a 2 car garage attached to a spacious 1 bedroom townhome. Start the year off right with this lovely end unit 824sf 1 bedroom, 1 bath, 2 car attached garage in Chambers Ridge Townhomes. A private courtyard greets you, great for morning coffee or just taking in the Colorado sun. Cozy up to the wood fireplace this holiday season and enjoy gatherings and entertaining in this open floorplan. This 2-story end unit feels very spacious with skylights and tall vaulted ceilings. Open living, dining and kitchen area and lots of light filled windows makes this feel more like a single-family home. New dishwasher installed as well. Stroll upstairs to the large primary bedroom and full bath and laundry. Downstairs is a roomy 2 car attached garage for your cars or extra storage. During the summer enjoy the pool and there is always a friendly stroll around the neighborhood waiting for you. Located just North of Iliff and Chambers and just a hop, skip and strut to Hwy 225. Only 2.5 mi to Towne Center at Aurora which includes all your major conveniences like Walmart, Home Depot, lots of shopping and restaurants. Light rail is also nearby for your convenience.
Location
State CO
County Arapahoe
Interior
Interior Features Ceiling Fan(s), High Ceilings, Laminate Counters, Open Floorplan, Primary Suite, Vaulted Ceiling(s)
Heating Forced Air
Cooling Central Air
Flooring Carpet, Laminate, Tile
Fireplaces Number 1
Fireplaces Type Living Room, Wood Burning
Fireplace Y
Appliance Dishwasher, Disposal, Dryer, Gas Water Heater, Oven, Range, Refrigerator, Washer
Laundry In Unit
Exterior
Garage Concrete
Garage Spaces 2.0
Pool Outdoor Pool
Utilities Available Cable Available, Electricity Connected, Internet Access (Wired)
Roof Type Composition
Total Parking Spaces 2
Garage Yes
Building
Sewer Public Sewer
Water Public
Level or Stories Two
Structure Type Frame, Wood Siding
Schools
Elementary Schools Yale
Middle Schools Columbia
High Schools Gateway
School District Adams-Arapahoe 28J
Others
Senior Community No
Ownership Individual
Acceptable Financing Cash, Conventional, FHA, VA Loan
Listing Terms Cash, Conventional, FHA, VA Loan
Special Listing Condition None
Pets Description Cats OK, Dogs OK, Number Limit
Read Less

© 2024 METROLIST, INC., DBA RECOLORADO® – All Rights Reserved
6455 S. Yosemite St., Suite 500 Greenwood Village, CO 80111 USA
Bought with Keller Williams Realty Downtown LLC
GET MORE INFORMATION




