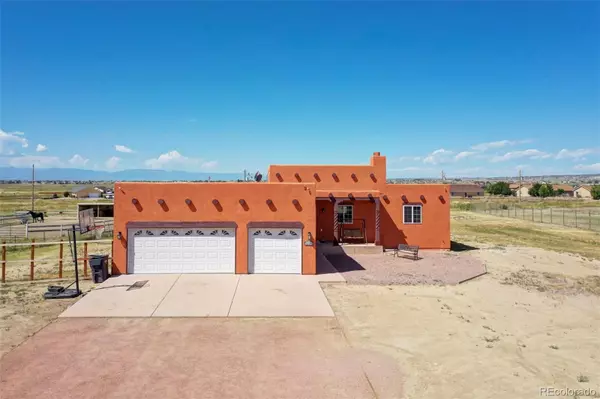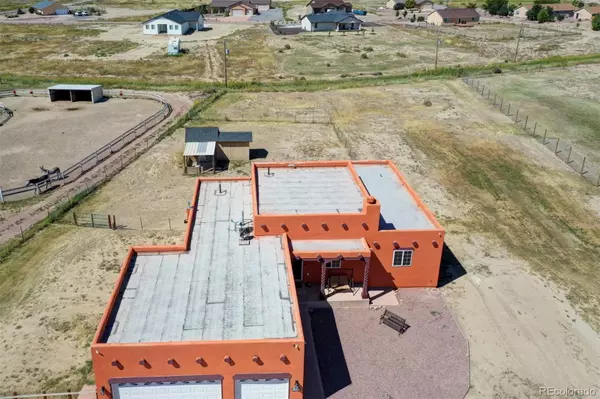For more information regarding the value of a property, please contact us for a free consultation.
1223 N. Hill DR Pueblo West, CO 81007
Want to know what your home might be worth? Contact us for a FREE valuation!

Our team is ready to help you sell your home for the highest possible price ASAP
Key Details
Property Type Single Family Home
Sub Type Single Family Residence
Listing Status Sold
Purchase Type For Sale
Square Footage 3,478 sqft
Price per Sqft $132
Subdivision Pueblo West
MLS Listing ID 6671289
Sold Date 11/15/22
Style Spanish
Bedrooms 5
Full Baths 3
HOA Y/N No
Abv Grd Liv Area 1,739
Originating Board recolorado
Year Built 2007
Annual Tax Amount $2,679
Tax Year 2021
Lot Size 1 Sqft
Acres 1.1
Property Description
WELCOME HOME!! CLAIM YOUR STAKE NOW!!! "STUNNING" & "RARE" Southwest style home located in the heart of Pueblo West! This house boast with 5 Bedrooms, 3 Baths, 3-Car garage, oversized movie theater room, wet bar with a walk-in area to set up your future wine cellar, plus more, all situated on 1.1 acres. Main level, "OPEN CONCEPT LIVING", provides a soaring ceiling with surround sound speakers & striking crown molding wrapped around the entire main living area. Living room showcases a corner curve wood burning Kiva fireplace to cozy up next to during those cool winter nights. Imagine enjoying Cherry Wood aroma emit from your fireplace that's so sweet & long lasting! Awww!!! I can't wait for the Holidays! The gourmet kitchen includes all stainless steel appliances, custom built cabinets with crown molding & highlighting above & below the cabinets are tri-color lighting. Sold surface counters have been custom finished & is a show stopper on the oversized kitchen island. Eat-in dining area walks out onto a deck that flaunts two dazzling strong traditional Spanish Wood carving columns. The view of our Rocky Mountains are so serene. There's nothing so tranquil on watching the sunrise and sunsets from your deck. Master bedroom, Laundry room, & 2 oversized secondary bedrooms are located on the main level. Master adjoins a beautiful 5-pc bath with walk-in closet. Laundry room is upscaled with cabinets, slop sink, & washer/dryer are included. Basement is completely custom finished with 2 bedrooms and one bedroom has a TV built into the wall and framed as a subtle decorative adornment. Basement rec room is so spacious, you can utilize several different areas in one large space such as a Gaming area, an entertainment space, a gym, and/or a playroom. The movie theater is so large you could comfortable have four rows of seating. The house has a Smart home remote for controlling the A/C & heater that's connected to your phone.
Location
State CO
County Pueblo
Rooms
Basement Finished, Full, Interior Entry, Sump Pump
Main Level Bedrooms 3
Interior
Interior Features Audio/Video Controls, Breakfast Nook, Ceiling Fan(s), Five Piece Bath, High Ceilings, High Speed Internet, Kitchen Island, Open Floorplan, Pantry, Primary Suite, Smart Thermostat, Solid Surface Counters, Sound System, Utility Sink, Walk-In Closet(s), Wet Bar
Heating Forced Air, Natural Gas
Cooling Central Air
Flooring Carpet, Concrete, Tile
Fireplaces Number 1
Fireplaces Type Living Room, Wood Burning
Fireplace Y
Appliance Dishwasher, Disposal, Dryer, Microwave, Oven, Refrigerator, Self Cleaning Oven, Washer
Exterior
Exterior Feature Balcony, Dog Run, Lighting, Private Yard
Garage Concrete, Driveway-Gravel
Garage Spaces 3.0
Fence Partial
Utilities Available Electricity Available, Internet Access (Wired), Natural Gas Available, Phone Available
Roof Type Other
Total Parking Spaces 3
Garage Yes
Building
Lot Description Level, Mountainous, Near Public Transit
Foundation Slab
Sewer Septic Tank
Water Public
Level or Stories One
Structure Type Stucco
Schools
Elementary Schools Prairie Winds
Middle Schools Liberty Point International
High Schools Pueblo County
School District Pueblo County 70
Others
Senior Community No
Ownership Individual
Acceptable Financing Cash, Conventional, FHA, VA Loan
Listing Terms Cash, Conventional, FHA, VA Loan
Special Listing Condition None
Read Less

© 2024 METROLIST, INC., DBA RECOLORADO® – All Rights Reserved
6455 S. Yosemite St., Suite 500 Greenwood Village, CO 80111 USA
Bought with Venterra Real Estate LLC
GET MORE INFORMATION




