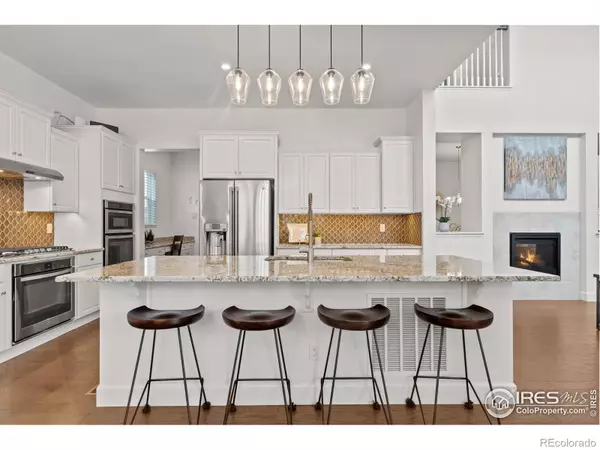For more information regarding the value of a property, please contact us for a free consultation.
728 Rock Ridge DR Lafayette, CO 80026
Want to know what your home might be worth? Contact us for a FREE valuation!

Our team is ready to help you sell your home for the highest possible price ASAP
Key Details
Property Type Single Family Home
Sub Type Single Family Residence
Listing Status Sold
Purchase Type For Sale
Square Footage 3,473 sqft
Price per Sqft $280
Subdivision Trails At Coal Creek
MLS Listing ID IR967035
Sold Date 08/22/22
Style Contemporary
Bedrooms 4
Full Baths 4
Half Baths 1
Condo Fees $58
HOA Fees $58/mo
HOA Y/N Yes
Abv Grd Liv Area 3,473
Originating Board recolorado
Year Built 2017
Annual Tax Amount $5,127
Tax Year 2021
Acres 0.2
Property Description
Located within Trails at Coal Creek, this impressive home has location! Steps off the Coal Creek trail system, between the downtowns of Louisville and Lafayette, and less than 15min to Boulder, this location is tough to beat. The main level is truly open concept living with massive 20' ceilings in the great room. The formal dining is separate, yet connected by pocket windows around the double sided fireplace. Of course, there is the the essential home office and best of all, the main floor has a private guest suite. The upper level was thoughtfully designed separating the primary suite from the two secondary bedrooms, which each have their own en suite bathroom. In addition to gorgeous finishes, this home is loaded with energy efficiencies from spray foam to dual HVAC systems, PEX plumbing, and more!
Location
State CO
County Boulder
Zoning SFR
Rooms
Basement Full, Sump Pump, Unfinished
Main Level Bedrooms 1
Interior
Interior Features Eat-in Kitchen, Five Piece Bath, Kitchen Island, Open Floorplan, Pantry, Radon Mitigation System, Vaulted Ceiling(s), Walk-In Closet(s)
Heating Forced Air
Cooling Central Air
Flooring Tile, Wood
Fireplaces Type Dining Room, Gas, Great Room, Other
Fireplace N
Appliance Dishwasher, Disposal, Double Oven, Microwave, Oven, Refrigerator
Exterior
Garage Oversized
Garage Spaces 3.0
Fence Fenced
Utilities Available Cable Available, Electricity Available, Internet Access (Wired), Natural Gas Available
Roof Type Composition
Total Parking Spaces 3
Garage Yes
Building
Lot Description Sprinklers In Front
Foundation Slab
Sewer Public Sewer
Water Public
Level or Stories Two
Structure Type Wood Frame
Schools
Elementary Schools Ryan
Middle Schools Angevine
High Schools Centaurus
School District Boulder Valley Re 2
Others
Ownership Individual
Acceptable Financing Cash, Conventional
Listing Terms Cash, Conventional
Read Less

© 2024 METROLIST, INC., DBA RECOLORADO® – All Rights Reserved
6455 S. Yosemite St., Suite 500 Greenwood Village, CO 80111 USA
Bought with CO-OP Non-IRES
GET MORE INFORMATION




