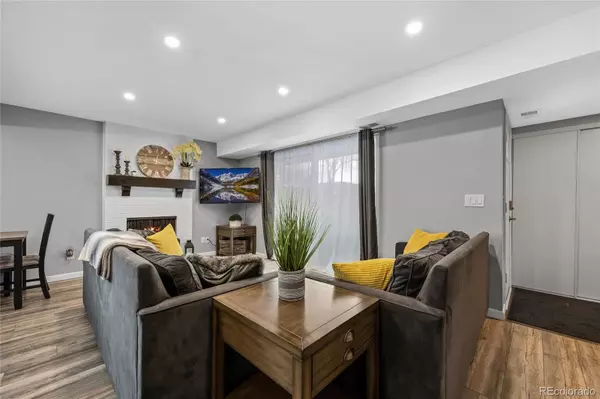For more information regarding the value of a property, please contact us for a free consultation.
7995 E Mississippi AVE #F23 Denver, CO 80247
Want to know what your home might be worth? Contact us for a FREE valuation!

Our team is ready to help you sell your home for the highest possible price ASAP
Key Details
Property Type Condo
Sub Type Condominium
Listing Status Sold
Purchase Type For Sale
Square Footage 1,142 sqft
Price per Sqft $332
Subdivision Hiland Hills
MLS Listing ID 8178273
Sold Date 04/15/22
Bedrooms 2
Full Baths 1
Half Baths 1
Condo Fees $338
HOA Fees $338/mo
HOA Y/N Yes
Abv Grd Liv Area 1,142
Originating Board recolorado
Year Built 1973
Annual Tax Amount $1,263
Tax Year 2020
Property Description
Are you looking for the perfect move in ready home in Denver? Look no further! This beautifully updated two bedroom end unit has been remodeled top to bottom! From the gorgeous open concept kitchen with shaker style cabinets, quartz countertops, and stainless steel appliances to the updated bathrooms and rustic laminate/tile flooring you are bound to fall in love right away! Featuring new light fixtures including additional canned lighting and dimmers, motion sensor lighting in some closets, double vanity in full bathroom upstairs, large primary bedroom, newer windows and sliding glass door to patio, newer carpet on upper floor, laminate and tile flooring on main floor, base, trim, doors/hardware, paint, balusters, new mantel, and all newer appliances! Not only is the inside of this home stunning but it also boasts a great private fenced in patio right off the living room giving you a wonderful outdoor space to enjoy during our warm months! The covered carport designated for this unit is located right in front of the home! From the endless upgrades to the great location just minutes from Downtown Denver, DTC, Cherry Creek, light rail transportation, and more you cannot go wrong with this one!
Location
State CO
County Denver
Zoning R-2-A
Interior
Interior Features Ceiling Fan(s), Quartz Counters
Heating Forced Air
Cooling Central Air
Flooring Carpet, Laminate, Tile
Fireplaces Number 1
Fireplaces Type Living Room, Wood Burning
Fireplace Y
Appliance Dishwasher, Disposal, Dryer, Microwave, Oven, Refrigerator, Washer
Exterior
Utilities Available Cable Available, Electricity Available
Roof Type Composition
Total Parking Spaces 1
Garage No
Building
Lot Description Near Public Transit
Sewer Public Sewer
Water Public
Level or Stories Two
Structure Type Frame, Other
Schools
Elementary Schools Denver Green
Middle Schools Denver Green
High Schools George Washington
School District Denver 1
Others
Senior Community No
Ownership Agent Owner
Acceptable Financing 1031 Exchange, Cash, Conventional, FHA, VA Loan
Listing Terms 1031 Exchange, Cash, Conventional, FHA, VA Loan
Special Listing Condition None
Pets Description Yes
Read Less

© 2024 METROLIST, INC., DBA RECOLORADO® – All Rights Reserved
6455 S. Yosemite St., Suite 500 Greenwood Village, CO 80111 USA
Bought with Compass - Denver
GET MORE INFORMATION




