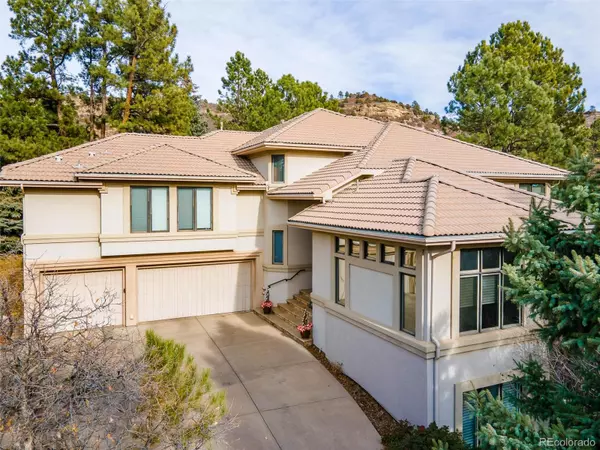For more information regarding the value of a property, please contact us for a free consultation.
210 Equinox DR Castle Pines, CO 80108
Want to know what your home might be worth? Contact us for a FREE valuation!

Our team is ready to help you sell your home for the highest possible price ASAP
Key Details
Property Type Single Family Home
Sub Type Single Family Residence
Listing Status Sold
Purchase Type For Sale
Square Footage 6,181 sqft
Price per Sqft $289
Subdivision Castle Pines Village
MLS Listing ID 7673264
Sold Date 02/03/22
Style Traditional
Bedrooms 5
Full Baths 5
Half Baths 1
Condo Fees $300
HOA Fees $300/mo
HOA Y/N Yes
Abv Grd Liv Area 4,449
Originating Board recolorado
Year Built 1999
Annual Tax Amount $10,094
Tax Year 2020
Acres 0.46
Property Description
Elegant and spectacular home against the golf course, on a .46-acre lot nestled in the trees in Castle Pines Village. Cheerful sunlight greets you as you enter the dramatic Great Room w/2 story stone FP. Floor-to-ceiling windows open to the majestic pine tree-filled yard, creating a peaceful, tranquil feeling. Wide plank wood flooring & 10' ceilings grace the main floor, complementing the open floor plan. The main floor features a Great room, private Study, Dining room, Living room, Chef's Kitchen, all with generous windows to bring the outdoors inside. The Great room is the heart of the home: a stunning stone fireplace with a beamed mantel is the main focus of the room. One will feel like they are in the mountains. The Kitchen is perfect for the cook in the family, equipped with a built-in refrigerator, high-end SS appliances, a butlers pantry with storage, and beautiful cabinets and countertops. The upper level has a spacious Master suite with views of the course and a cozy fireplace to enjoy on chilly evenings. The luxurious Master bathroom has a 5 pc bath with a jetted tub, euro glass shower, built-in storage in 2 walk-in closets, separate vanities. The three large secondary bedrooms, all with walk-in closets and en-suite bathrooms are a lovely addition to the home. Don't miss the loft that can be another home office, library, or playroom. The walk-out basement features a game/rec room, media area, beautiful bar, a guest bedroom, full bathroom, and a bonus room. The backyard-covered patio, views, fireplace, and extensive stamped concrete patio provide an ideal space for entertaining outdoors. Our HOA includes 3 pools, a fitness facility, tennis, pocket parks, and walking & biking trails throughout. The community is gated and staffed with 24/7 emergency services and alarm monitoring tied to your security system. Two of Colorado’s best nationally rated private golf courses, 15 minutes to Park Meadows, 20 minutes to DTC, and highly rated Douglas County Schools.
Location
State CO
County Douglas
Zoning RES
Rooms
Basement Finished, Full, Walk-Out Access
Interior
Interior Features Breakfast Nook, Built-in Features, Ceiling Fan(s), Five Piece Bath, Granite Counters, High Ceilings, Kitchen Island, Primary Suite, Open Floorplan, Pantry, Smoke Free, Sound System, Vaulted Ceiling(s), Walk-In Closet(s)
Heating Forced Air
Cooling Central Air
Flooring Carpet, Tile, Wood
Fireplaces Number 4
Fireplaces Type Great Room, Living Room, Primary Bedroom, Outside
Fireplace Y
Appliance Bar Fridge, Cooktop, Dishwasher, Disposal, Double Oven, Gas Water Heater, Humidifier, Microwave, Refrigerator
Exterior
Garage Concrete
Garage Spaces 3.0
Utilities Available Cable Available
View Golf Course
Roof Type Concrete
Total Parking Spaces 3
Garage Yes
Building
Lot Description Many Trees, Master Planned, On Golf Course
Foundation Concrete Perimeter
Sewer Public Sewer
Water Public
Level or Stories Two
Structure Type Stucco
Schools
Elementary Schools Buffalo Ridge
Middle Schools Rocky Heights
High Schools Rock Canyon
School District Douglas Re-1
Others
Senior Community No
Ownership Individual
Acceptable Financing Cash, Conventional, Jumbo
Listing Terms Cash, Conventional, Jumbo
Special Listing Condition None
Read Less

© 2024 METROLIST, INC., DBA RECOLORADO® – All Rights Reserved
6455 S. Yosemite St., Suite 500 Greenwood Village, CO 80111 USA
Bought with LIV Sotheby's International Realty
GET MORE INFORMATION




