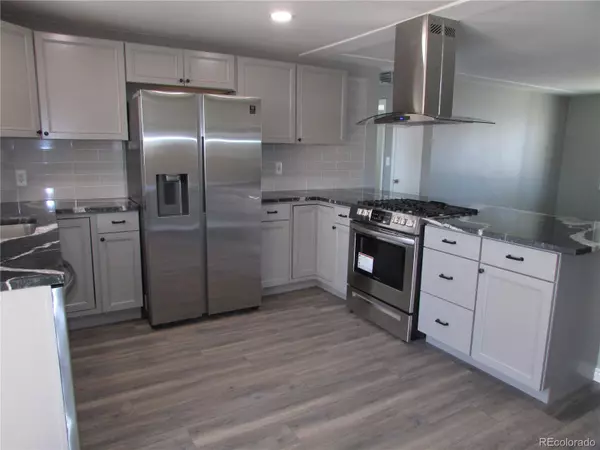For more information regarding the value of a property, please contact us for a free consultation.
4380 Pierce ST Wheat Ridge, CO 80033
Want to know what your home might be worth? Contact us for a FREE valuation!

Our team is ready to help you sell your home for the highest possible price ASAP
Key Details
Property Type Multi-Family
Sub Type Multi-Family
Listing Status Sold
Purchase Type For Sale
Square Footage 987 sqft
Price per Sqft $415
Subdivision Lillians 1St Addition
MLS Listing ID 8418341
Sold Date 12/03/21
Style Contemporary
Bedrooms 2
Full Baths 1
HOA Y/N No
Abv Grd Liv Area 987
Originating Board recolorado
Year Built 1962
Annual Tax Amount $873
Tax Year 2020
Acres 0.15
Property Description
Stunning, remodeled 1/2 duplex in the red hot city of Wheat Ridge. Perfect location within minutes of downtown Denver, restaurants and shopping, popular Tennyson Street and Olde-Towne Arvada night life and restaurants and shops and I-70 and I-25. Wide open and spacious floor-plan. The living room dining room and kitchen all feature new water resistant laminate floors. The bedrooms have new quality carpet and 1/2" pad. The entire interior and exterior have been freshly painted. You will love the large kitchen with new cabinets and dramatic granite counter tops. All new stainless appliances including a new washer and dryer. The elegant bathroom has all new designer tile walls and floors, a new vanity and lighting. Plus a large laundry/storage area. Featuring brand new Pella windows and a new patio sliding door. Attached garage with auto opener. The large private back yard is fully fenced and has a covered patio. There is a large front yard. The seller will credit the buyer $1,250 at closing for a evaporative cooler for next season as the installed unit is old and the contractor had issue with a back order for unit. Be the first to see this move in ready home as it will go fast. Look at 4382 Pierce Street as it is listed and available as well. Can be purchase together if desired
Location
State CO
County Jefferson
Rooms
Basement Crawl Space
Main Level Bedrooms 2
Interior
Interior Features Breakfast Nook, Granite Counters, Open Floorplan, Smoke Free
Heating Forced Air, Natural Gas
Cooling Evaporative Cooling
Flooring Carpet, Laminate, Tile
Fireplace N
Appliance Convection Oven, Cooktop, Dishwasher, Disposal, Dryer, Oven, Range, Range Hood, Refrigerator, Self Cleaning Oven, Washer
Laundry In Unit
Exterior
Garage Concrete
Garage Spaces 1.0
Fence Full
Utilities Available Cable Available, Electricity Connected, Natural Gas Connected
Roof Type Composition
Total Parking Spaces 1
Garage Yes
Building
Foundation Concrete Perimeter
Sewer Public Sewer
Water Public
Level or Stories One
Structure Type Brick
Schools
Elementary Schools Stevens
Middle Schools Everitt
High Schools Wheat Ridge
School District Jefferson County R-1
Others
Senior Community No
Ownership Individual
Acceptable Financing Cash, Conventional, FHA, VA Loan
Listing Terms Cash, Conventional, FHA, VA Loan
Special Listing Condition None
Read Less

© 2024 METROLIST, INC., DBA RECOLORADO® – All Rights Reserved
6455 S. Yosemite St., Suite 500 Greenwood Village, CO 80111 USA
Bought with Brokers Guild Real Estate
GET MORE INFORMATION




